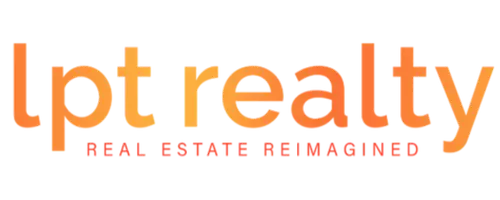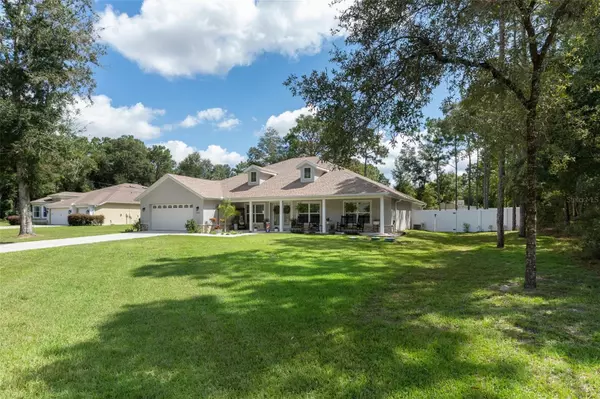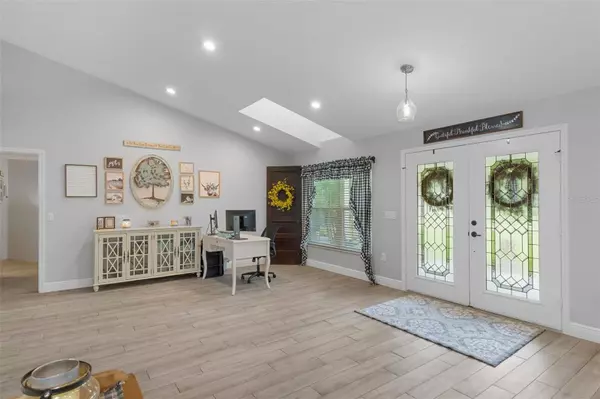$560,000
$549,000
2.0%For more information regarding the value of a property, please contact us for a free consultation.
4 Beds
3 Baths
2,630 SqFt
SOLD DATE : 11/22/2024
Key Details
Sold Price $560,000
Property Type Single Family Home
Sub Type Single Family Residence
Listing Status Sold
Purchase Type For Sale
Square Footage 2,630 sqft
Price per Sqft $212
Subdivision Potterfield Garden Ac - M 1 Add
MLS Listing ID W7868526
Sold Date 11/22/24
Bedrooms 4
Full Baths 3
HOA Y/N No
Originating Board Stellar MLS
Year Built 2022
Annual Tax Amount $6,574
Lot Size 0.500 Acres
Acres 0.5
Property Description
2022 BUILT HOME - 4/3/2 - POOL - LARGE FRONT PORCH - 1/2 ACRE LOT - This almost brand new pool home is beautiful. It has a split floor plan allowing for separation and privacy when needed. The 3rd bedroom has its own private bathroom and private access to the pool and outdoor kitchen area. It's great for the IN-LAWS, GUEST or even the YOUNG ADULT of the family, the options are endless for this space. The home is plumbed for an outdoor kitchen for entertaining or just enjoying the outdoors. The inside kitchen is spacious enough for everyone to cook their favorite dish while enjoying family time. Did I mention the LARGE FRONT PORCH? It's loaded with good vibes and has a relaxing atmosphere to start or end your day on a good note. This home has options for everyone. Located in Brooksville, just off the beaten path yet close enough to all AMENITIES such a SHOPPING, DOCTOR OFFICES, GOOD SCHOOLS, LOCAL PARKS, WALKING AND BIKING TRAILS, THE FAMOUS WEEKI WACHEE WATER PARK, BOATING, KAYAKING, FISHING AND SEVERAL BEACHES. This home is perfect for any family looking to enjoy Florida living at its best. The listing agent is standing by to book your private showing of this home, you won't be disappointed.
Location
State FL
County Hernando
Community Potterfield Garden Ac - M 1 Add
Zoning R-1A
Rooms
Other Rooms Bonus Room, Great Room, Inside Utility, Interior In-Law Suite w/No Private Entry
Interior
Interior Features Built-in Features, Cathedral Ceiling(s), Ceiling Fans(s), Eat-in Kitchen, High Ceilings, Open Floorplan, Primary Bedroom Main Floor, Skylight(s), Thermostat, Walk-In Closet(s)
Heating Electric
Cooling Central Air
Flooring Carpet, Ceramic Tile
Fireplace false
Appliance Dishwasher, Disposal, Electric Water Heater, Exhaust Fan, Microwave, Refrigerator
Laundry Electric Dryer Hookup, Inside, Laundry Room, Washer Hookup
Exterior
Exterior Feature Irrigation System, Outdoor Grill, Outdoor Kitchen, Rain Gutters, Sliding Doors
Garage Driveway, Garage Door Opener, Oversized
Garage Spaces 2.0
Fence Vinyl
Pool In Ground, Salt Water
Utilities Available Cable Connected, Electricity Connected, Public, Water Connected
Roof Type Shingle
Porch Front Porch, Rear Porch
Attached Garage true
Garage true
Private Pool Yes
Building
Lot Description In County, Landscaped, Level, Oversized Lot, Paved
Story 1
Entry Level One
Foundation Slab
Lot Size Range 1/2 to less than 1
Builder Name Hartland Homes
Sewer Private Sewer
Water Public
Architectural Style Custom, Other
Structure Type Block,Concrete
New Construction false
Schools
Elementary Schools Pine Grove Elementary School
Middle Schools West Hernando Middle School
High Schools Hernando High
Others
Pets Allowed Yes
Senior Community No
Ownership Fee Simple
Acceptable Financing Cash, Conventional, FHA, USDA Loan, VA Loan
Listing Terms Cash, Conventional, FHA, USDA Loan, VA Loan
Special Listing Condition None
Read Less Info
Want to know what your home might be worth? Contact us for a FREE valuation!

Our team is ready to help you sell your home for the highest possible price ASAP

© 2024 My Florida Regional MLS DBA Stellar MLS. All Rights Reserved.
Bought with SOUTHERN BELLE REALTY, INC

Find out why customers are choosing LPT Realty to meet their real estate needs






