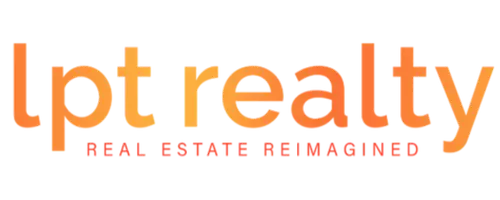$475,000
$485,000
2.1%For more information regarding the value of a property, please contact us for a free consultation.
3 Beds
2 Baths
2,443 SqFt
SOLD DATE : 11/15/2024
Key Details
Sold Price $475,000
Property Type Single Family Home
Sub Type Single Family Residence
Listing Status Sold
Purchase Type For Sale
Square Footage 2,443 sqft
Price per Sqft $194
Subdivision Kensington Estates Unit 02
MLS Listing ID G5083949
Sold Date 11/15/24
Bedrooms 3
Full Baths 2
HOA Y/N No
Originating Board Stellar MLS
Year Built 1986
Annual Tax Amount $1,157
Lot Size 0.970 Acres
Acres 0.97
Property Description
Welcome to your dream home! This meticulously maintained 3-bedroom, 2-bathroom, home offers 2443 sq ft of living area on a sprawling .97-acre parcel in the desirable Kensington Estates. Notable features include a new roof and skylights (2019) and an upgraded HVAC system with new AC and ductwork (2018), ensuring year-round comfort and peace of mind. Additionally, the property boasts a Generac whole-house generator with a buried tank (2021) and a 50-gallon water heater (2021), guaranteeing continuous functionality and efficiency.
Inside, this incredible home is filled with upgrades and modern touches. The formal living room, with its stone fireplace, and the formal dining room set the stage for elegant gatherings. The sun-kissed family room, complete with a wood-burning fireplace, built-in shelving, and cabinets, provides a cozy yet spacious area for relaxation. The newly remodeled kitchen features new cabinets, quartz countertops, updated appliances, and a charming breakfast nook. The office/den/bonus room offers flexible space for work or play, while the split floor plan and an abundance of skylights and windows ensure natural light throughout. Luxury vinyl plank flooring adds a touch of sophistication to the entire home.
The exterior is equally impressive, with an RV carport and separate driveway, two spacious storage sheds (12x16 & 9x15), rear privacy fencing and vinyl fencing, a northern screened lanai, and a relaxing Florida room on the southern side of the home and a covered BBQ area (11x11). The detached 2-car garage (19x25) provides additional storage and workspace.
Designed for multi-generational living, this home offers ADA accessibility and ample space for the entire family. With no deed restrictions and no HOA, you have the freedom to make this property your own. Easy access to the Suncoast Parkway, shopping, schools, and medical facilities makes this the perfect location for convenience and tranquility.
Don't miss the chance to own this exceptional home that combines modern amenities, beautiful design, and a prime location. Schedule your showing today! VA assumable mortgage to a qualified Veteran to give up eligibility in order to restore the sellers eligibility and not assumable without the approval of Dept. of Veterans Affairs.
Location
State FL
County Citrus
Community Kensington Estates Unit 02
Zoning LDR
Rooms
Other Rooms Florida Room
Interior
Interior Features Ceiling Fans(s), Eat-in Kitchen, Primary Bedroom Main Floor, Skylight(s), Thermostat
Heating Electric
Cooling Central Air
Flooring Luxury Vinyl
Fireplaces Type Decorative, Family Room, Living Room, Stone
Furnishings Unfurnished
Fireplace true
Appliance Dishwasher, Disposal, Electric Water Heater, Exhaust Fan, Range, Refrigerator, Water Filtration System, Water Softener
Laundry In Garage
Exterior
Exterior Feature Irrigation System
Garage RV Carport
Garage Spaces 4.0
Fence Fenced
Utilities Available Cable Connected, Electricity Connected, Phone Available, Propane, Street Lights, Water Connected
Waterfront false
Roof Type Shingle
Porch Covered
Attached Garage true
Garage true
Private Pool No
Building
Entry Level One
Foundation Slab
Lot Size Range 1/2 to less than 1
Sewer Septic Tank
Water Well
Structure Type Stucco
New Construction false
Others
Pets Allowed Yes
Senior Community No
Ownership Fee Simple
Acceptable Financing Cash, Conventional, FHA, VA Loan
Listing Terms Cash, Conventional, FHA, VA Loan
Special Listing Condition None
Read Less Info
Want to know what your home might be worth? Contact us for a FREE valuation!

Our team is ready to help you sell your home for the highest possible price ASAP

© 2024 My Florida Regional MLS DBA Stellar MLS. All Rights Reserved.
Bought with STELLAR NON-MEMBER OFFICE

Find out why customers are choosing LPT Realty to meet their real estate needs






