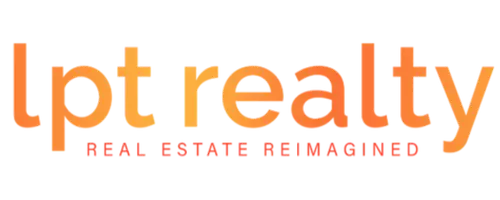$615,000
$640,000
3.9%For more information regarding the value of a property, please contact us for a free consultation.
4 Beds
4 Baths
2,840 SqFt
SOLD DATE : 09/16/2024
Key Details
Sold Price $615,000
Property Type Single Family Home
Sub Type Single Family Residence
Listing Status Sold
Purchase Type For Sale
Square Footage 2,840 sqft
Price per Sqft $216
Subdivision Waterleigh Ph 1A
MLS Listing ID O6195301
Sold Date 09/16/24
Bedrooms 4
Full Baths 3
Half Baths 1
Construction Status Appraisal,Inspections
HOA Fees $302/mo
HOA Y/N Yes
Originating Board Stellar MLS
Year Built 2015
Annual Tax Amount $4,160
Lot Size 6,098 Sqft
Acres 0.14
Property Description
BACK ON THE MARKET with fresh interior paint!! Welcome to this stunning 4 bedroom, 3.5 bathroom home boasting 2,840 sq ft of living space, nestled on a beautifully manicured lawn with a spacious driveway. As you enter, you are greeted by a foyer with an elegant tray ceiling and chic lighting fixture, setting the tone for the luxurious experience that awaits. An ideal home office and convenient half bathroom are located near the entry for seamless business meetings. The open layout of the living room, dining room, and kitchen flows effortlessly, featuring large windows and recessed lighting that bathe the spaces in natural light. The living room's electric fireplace creates a cozy ambiance for nights in with loved ones. The kitchen is a chef's dream, with ample counter space, a large kitchen island, exquisite cabinetry with crown molding, and a stylish Herringbone pattern backsplash for a designer touch. Upstairs, you'll find all the bedrooms, ensuring privacy from the rest of the home, along with a bonus loft area, which is an ideal space to tailor to your family’s needs such as a playroom, TV room or much more! The primary bedroom is a personal oasis with a lovely tray ceiling, an en suite bathroom with dual vanities, a large walk-in shower, and an extremely spacious walk-in closet. Additional bedrooms offer ample space, natural light, and storage to make everyone feel right at home. The upstairs laundry room provides an added sense of convenience. Step outside to the beautiful screened-in patio, perfect for enjoying the warm Florida weather without the bother of pests. The large fenced-in yard is ideal for letting little ones or pets roam freely. The fun continues close to home with a variety of HOA amenities including pools, amenity centers, fitness centers, and nature trails. Just 15 minutes from Walt Disney World and 20 minutes from Universal Studios, and close to major highways, shopping, dining, and lakes, this home is located near all the fun Central Florida has to offer! Don't miss out on this incredible home, schedule your private showing TODAY!!!
Location
State FL
County Orange
Community Waterleigh Ph 1A
Zoning P-D
Rooms
Other Rooms Den/Library/Office, Loft
Interior
Interior Features Eat-in Kitchen, Open Floorplan, Other, Split Bedroom, Walk-In Closet(s)
Heating Electric
Cooling Central Air
Flooring Carpet, Ceramic Tile
Fireplaces Type Electric, Living Room
Fireplace true
Appliance Dishwasher, Dryer, Microwave, Range, Refrigerator, Washer
Laundry Inside, Laundry Room, Upper Level
Exterior
Exterior Feature Lighting, Sidewalk, Sliding Doors
Garage Driveway
Garage Spaces 2.0
Community Features Pool
Utilities Available Electricity Available, Water Available
Waterfront false
Roof Type Other
Porch Rear Porch, Screened
Attached Garage true
Garage true
Private Pool No
Building
Entry Level Two
Foundation Slab
Lot Size Range 0 to less than 1/4
Sewer Public Sewer
Water Public
Architectural Style Contemporary
Structure Type Block,Stucco
New Construction false
Construction Status Appraisal,Inspections
Schools
Elementary Schools Panther Lake Elementary
Middle Schools Water Spring Middle
High Schools Horizon High School
Others
Pets Allowed Yes
Senior Community No
Ownership Fee Simple
Monthly Total Fees $302
Acceptable Financing Cash, Conventional, FHA, VA Loan
Membership Fee Required Required
Listing Terms Cash, Conventional, FHA, VA Loan
Special Listing Condition None
Read Less Info
Want to know what your home might be worth? Contact us for a FREE valuation!

Our team is ready to help you sell your home for the highest possible price ASAP

© 2024 My Florida Regional MLS DBA Stellar MLS. All Rights Reserved.
Bought with ORLANDO PROPERTY ADVISORS

Find out why customers are choosing LPT Realty to meet their real estate needs






