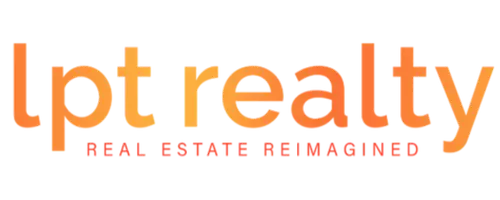$325,000
$335,000
3.0%For more information regarding the value of a property, please contact us for a free consultation.
2 Beds
2 Baths
1,308 SqFt
SOLD DATE : 07/03/2024
Key Details
Sold Price $325,000
Property Type Single Family Home
Sub Type Single Family Residence
Listing Status Sold
Purchase Type For Sale
Square Footage 1,308 sqft
Price per Sqft $248
Subdivision Fairgreen Unit 06
MLS Listing ID NS1081499
Sold Date 07/03/24
Bedrooms 2
Full Baths 2
Construction Status Financing,Inspections
HOA Fees $25/ann
HOA Y/N Yes
Originating Board Stellar MLS
Year Built 1987
Annual Tax Amount $973
Lot Size 5,662 Sqft
Acres 0.13
Lot Dimensions 48x120
Property Description
Beautifully updated golf-front home has all the big-ticket items taken care of, for your peace of mind, and affordable insurance - only thing you need is for you to move in! NEW ROOF 2022, NEW A/C & HOT WATER HEATER IN 2023. Updated Kitchen and Bathrooms and Newer Windows. Spacious Eat-In Kitchen has hard surface counters and can lighting, as well as NEW Wood Cabinets in 2018, and Stove and Microwave 2021. Cozy Breakfast nook within kitchen enjoys natural light from bay window, and the large pantry awaits the chef of the family! Both Bathrooms were updated in 2019 with hard surface counters, comfort-height toilets and new cabinets, as well as new shower and tub. Living room flows towards the rear of the home and the golf-front family room's large picture windows showcasing the fairway and bringing in lots of natural light. The Primary bedroom has walk-in closet and updated bathroom with new shower stall with grab bars for safety and convenience, and new cabinet and hard surface counter top. Small covered patio is accessed from the primary bedroom - your private, quiet spot to enjoy the outdoors as you watch the golfers go by. The guest bedroom is awash with natural light with large, low windows for a light and airy setting. Low HOA dues of $300 annually provide sprinkler system operation and maintenance & irrigation water, as well as termite bond and common area maintenance. Nestled between 2 golf courses, and walking distance to the community pool that is available by separate membership, this centrally located home is minutes from all that New Smyrna Beach has to offer - Canal Street Historical District, Weekly Farmer's Market, Monthly Car Show and various Art Shows. The Beach and eclectic Flagler Avenue shops and restaurants are a short ride away. Call today for your private viewing!
Location
State FL
County Volusia
Community Fairgreen Unit 06
Zoning 10PUD
Interior
Interior Features Ceiling Fans(s), Living Room/Dining Room Combo, Primary Bedroom Main Floor, Thermostat, Walk-In Closet(s)
Heating Central, Electric
Cooling Central Air
Flooring Carpet, Tile
Fireplace false
Appliance Dishwasher, Disposal, Dryer, Electric Water Heater, Microwave, Range, Refrigerator, Washer
Laundry In Garage
Exterior
Exterior Feature Hurricane Shutters, Irrigation System, Private Mailbox
Garage Spaces 2.0
Community Features Deed Restrictions, Golf Carts OK, Golf, Pool
Utilities Available Cable Available, Electricity Connected, Phone Available, Public, Street Lights, Underground Utilities, Water Connected
Amenities Available Fence Restrictions, Golf Course, Pool
View Golf Course
Roof Type Shingle
Attached Garage true
Garage true
Private Pool No
Building
Story 1
Entry Level One
Foundation Slab
Lot Size Range 0 to less than 1/4
Sewer Public Sewer
Water Public
Structure Type Wood Frame,Wood Siding
New Construction false
Construction Status Financing,Inspections
Schools
Elementary Schools Chisholm Elem
Middle Schools New Smyrna Beach Middl
High Schools New Smyrna Beach High
Others
Pets Allowed Cats OK, Dogs OK
Senior Community No
Ownership Fee Simple
Monthly Total Fees $25
Membership Fee Required Required
Special Listing Condition None
Read Less Info
Want to know what your home might be worth? Contact us for a FREE valuation!

Our team is ready to help you sell your home for the highest possible price ASAP

© 2024 My Florida Regional MLS DBA Stellar MLS. All Rights Reserved.
Bought with ADAMS, CAMERON & CO., REALTORS

Find out why customers are choosing LPT Realty to meet their real estate needs






