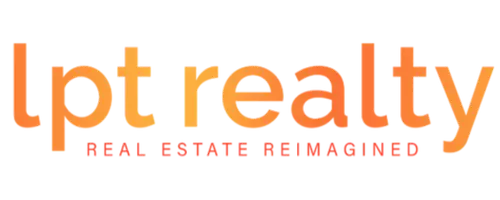$487,500
$495,000
1.5%For more information regarding the value of a property, please contact us for a free consultation.
3 Beds
2 Baths
1,889 SqFt
SOLD DATE : 06/28/2024
Key Details
Sold Price $487,500
Property Type Single Family Home
Sub Type Single Family Residence
Listing Status Sold
Purchase Type For Sale
Square Footage 1,889 sqft
Price per Sqft $258
Subdivision Fox Glen At Chelsea Parc Tuscawilla Ph 2
MLS Listing ID O6203531
Sold Date 06/28/24
Bedrooms 3
Full Baths 2
Construction Status Inspections
HOA Fees $115/mo
HOA Y/N Yes
Originating Board Stellar MLS
Year Built 2000
Annual Tax Amount $3,478
Lot Size 4,791 Sqft
Acres 0.11
Property Description
This turn-key, updated 3 bedroom home sits on a wooded conservation lot in the sought after, friendly, Tuscawilla Community of Fox Glen. UPGRADES include luxury vinyl plank flooring, stunning remodeled bathrooms featuring the latest trends, updated kitchen with quartz countertops, tons of cabinetry with pull out drawers. ENERGY FEATURES include a paid off, 2 year old, whole house solar allowing $25.00 per month electric bills. The FLOOR PLAN is fantastic with an open living/ dining room area, huge kitchen open to the enormous family room, a giant master bedroom and 2 spacious guest rooms. THE COMMUNITY features a beautiful clubhouse, exercise room, huge pool and lawn maintenance including landscaping all included in the very low monthly fee. In addition, the Tuscawilla Country Club is located just down the street offering great membership opportunities for Golf, Tennis Swimming and Dining. Several parks are within a short walk or bike ride away and amazing restaurants and fun city events will keep you entertained. This is a wonderful opportunity, DO NOT MISS OUT!
Location
State FL
County Seminole
Community Fox Glen At Chelsea Parc Tuscawilla Ph 2
Zoning PUD
Rooms
Other Rooms Family Room, Formal Dining Room Separate, Inside Utility
Interior
Interior Features Built-in Features, Cathedral Ceiling(s), Ceiling Fans(s), Eat-in Kitchen, High Ceilings, Kitchen/Family Room Combo, Living Room/Dining Room Combo, Open Floorplan, Primary Bedroom Main Floor, Solid Surface Counters, Split Bedroom, Stone Counters, Thermostat, Vaulted Ceiling(s), Walk-In Closet(s), Window Treatments
Heating Central
Cooling Central Air
Flooring Carpet, Luxury Vinyl
Fireplace false
Appliance Dishwasher, Disposal, Dryer, Microwave, Range, Refrigerator, Washer
Laundry In Garage, Inside
Exterior
Exterior Feature Sliding Doors
Garage Spaces 2.0
Community Features Clubhouse, Fitness Center, Golf Carts OK, Golf, Park, Pool
Utilities Available BB/HS Internet Available, Cable Available, Cable Connected, Electricity Connected, Sewer Connected, Sprinkler Meter, Street Lights, Water Connected
Amenities Available Clubhouse, Pool
View Park/Greenbelt, Trees/Woods
Roof Type Shingle
Porch Covered, Deck, Patio, Porch, Rear Porch, Screened
Attached Garage true
Garage true
Private Pool No
Building
Lot Description Conservation Area, City Limits
Story 1
Entry Level One
Foundation Slab
Lot Size Range 0 to less than 1/4
Sewer Public Sewer
Water Public
Structure Type Block,Stucco
New Construction false
Construction Status Inspections
Schools
Elementary Schools Rainbow Elementary
Middle Schools Indian Trails Middle
High Schools Winter Springs High
Others
Pets Allowed Cats OK, Dogs OK
HOA Fee Include Pool,Maintenance Grounds,Recreational Facilities
Senior Community No
Ownership Fee Simple
Monthly Total Fees $115
Acceptable Financing Cash, Conventional, FHA
Membership Fee Required Required
Listing Terms Cash, Conventional, FHA
Special Listing Condition None
Read Less Info
Want to know what your home might be worth? Contact us for a FREE valuation!

Our team is ready to help you sell your home for the highest possible price ASAP

© 2024 My Florida Regional MLS DBA Stellar MLS. All Rights Reserved.
Bought with FLORIDA PLUS REALTY, LLC

Find out why customers are choosing LPT Realty to meet their real estate needs






