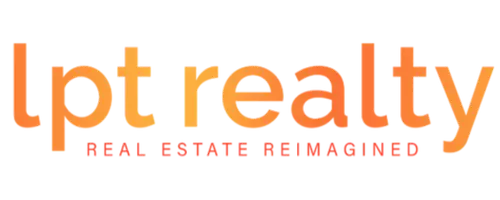$756,000
$758,000
0.3%For more information regarding the value of a property, please contact us for a free consultation.
4 Beds
3 Baths
2,457 SqFt
SOLD DATE : 11/10/2023
Key Details
Sold Price $756,000
Property Type Single Family Home
Sub Type Single Family Residence
Listing Status Sold
Purchase Type For Sale
Square Footage 2,457 sqft
Price per Sqft $307
Subdivision Regal Point Estates
MLS Listing ID S5086965
Sold Date 11/10/23
Bedrooms 4
Full Baths 3
Construction Status Financing
HOA Y/N No
Originating Board Stellar MLS
Year Built 2023
Annual Tax Amount $614
Lot Size 0.860 Acres
Acres 0.86
Property Description
One or more photo(s) has been virtually staged. BRAND NEW CONSTRUCTION ON .86 AC. Custom quality built Modern farm style home blends contemporary elements with rustic charm, creating an inviting living space. This particular home features four bedrooms and three baths, with one having the added convenience of an En Suite. This design incorporates an open floor plan, a spacious living area, a custom gourmet kitchen with a coffee station, wood cabinets, built in double oven, approximately 8ft quartz countertop island, a walk-in pantry, and convenient access to the dining area. Large windows for ample natural light, and a combination of traditional farmhouse elements like the front and rear paved porches with wood paneled ceilings. The home is designed to provide a comfortable and stylish living environment while embracing the warmth and character of a farm-style aesthetic. Ceramic wood plank flooring throughout and Shaker style interior doors and baseboards. Exterior paved driveway with a rear side entry double oversized garage (door size 18X8). The perfect balance between contemporary living and rural charm. In close proximity to NeoCity, the Kissimmee Lakefront, minutes to downtown Kissimmee shopping and restaurants. NO HOA OR CDD. Plan images are copyrighted by the original designer and are used with permission from Builderhouseplans.com.
Location
State FL
County Osceola
Community Regal Point Estates
Zoning ORS1
Rooms
Other Rooms Great Room, Inside Utility
Interior
Interior Features Ceiling Fans(s), High Ceilings, Open Floorplan, Solid Surface Counters, Solid Wood Cabinets, Split Bedroom, Vaulted Ceiling(s), Walk-In Closet(s)
Heating Central
Cooling Central Air
Flooring Ceramic Tile
Fireplace false
Appliance Cooktop, Dishwasher, Electric Water Heater
Laundry Laundry Room
Exterior
Exterior Feature French Doors
Garage Spaces 2.0
Utilities Available Cable Available, Electricity Available
Waterfront false
Roof Type Shingle
Porch Covered, Front Porch, Rear Porch
Attached Garage true
Garage true
Private Pool No
Building
Lot Description In County, Landscaped, Oversized Lot, Paved
Entry Level One
Foundation Block
Lot Size Range 1/2 to less than 1
Builder Name Coastal Homes & Remodeling Inc
Sewer Septic Tank
Water Public
Architectural Style Craftsman, Custom
Structure Type Block,Stucco
New Construction true
Construction Status Financing
Others
Pets Allowed Yes
Senior Community No
Ownership Fee Simple
Acceptable Financing Cash, Conventional, VA Loan
Listing Terms Cash, Conventional, VA Loan
Special Listing Condition None
Read Less Info
Want to know what your home might be worth? Contact us for a FREE valuation!

Our team is ready to help you sell your home for the highest possible price ASAP

© 2024 My Florida Regional MLS DBA Stellar MLS. All Rights Reserved.
Bought with ODRY VARGAS REALTY GROUP

Find out why customers are choosing LPT Realty to meet their real estate needs






