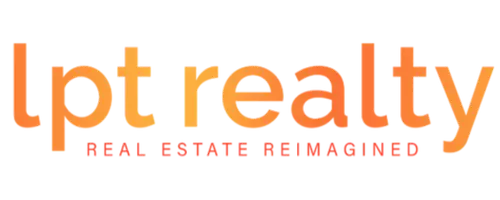$701,825
$746,500
6.0%For more information regarding the value of a property, please contact us for a free consultation.
4 Beds
4 Baths
3,590 SqFt
SOLD DATE : 07/31/2023
Key Details
Sold Price $701,825
Property Type Single Family Home
Sub Type Single Family Residence
Listing Status Sold
Purchase Type For Sale
Square Footage 3,590 sqft
Price per Sqft $195
Subdivision Folsom
MLS Listing ID V4929671
Sold Date 07/31/23
Bedrooms 4
Full Baths 3
Half Baths 1
HOA Y/N No
Originating Board Stellar MLS
Year Built 1977
Annual Tax Amount $2,757
Lot Size 2.570 Acres
Acres 2.57
Property Description
Under contract-accepting backup offers. Seller is motivated!! DON'T LET YOUR DREAM HOME OUT OF YOUR SIGHT!!
This beauty greets you with 2.5 ACRES of beautifully manicured landscaping and NO HOA! The wooded rear of the property is a nature-filled sight, gaze past your large stone-scaped FIRE PIT from lounging in your SALTWATER POOL as the sun sets for the day. A refreshing beverage awaits you in the oversized custom kitchen with NEW APPLIANCES that the best chefs would love! Catch the game in your large multipurpose room with a custom built-in DRY BAR and enough space for all your gaming and lounging accessories. Gaze into the fireplace in the main living room, organize your crafts in the large hallway storage closets, shop your heart out trying to fill all the amazing spaces in your GLAMOROUS MASTER CLOSET... whatever you choose to do in your new home, it will be done to your utmost delights! DOUBLE-MASTER bedrooms - one Upstairs and one Downstairs as well as split additional bedrooms, 3 full and one-half bathrooms, a custom pantry and storage room, spacious custom laundry room, and a homey entry, awaits beyond your welcoming front porch filled with modern country charm.
Your future self will love you for calling to schedule your first date with your dream home today!! See you soon!
Location
State FL
County Volusia
Community Folsom
Zoning 01R4
Rooms
Other Rooms Attic, Family Room, Formal Dining Room Separate, Formal Living Room Separate, Inside Utility, Storage Rooms
Interior
Interior Features Built-in Features, Ceiling Fans(s), Dry Bar, Master Bedroom Main Floor, Master Bedroom Upstairs, Solid Wood Cabinets, Split Bedroom, Walk-In Closet(s)
Heating Electric
Cooling Central Air
Flooring Carpet
Fireplace true
Appliance Microwave, Range
Exterior
Exterior Feature Courtyard, Dog Run, French Doors, Garden, Irrigation System, Lighting, Storage
Garage Spaces 3.0
Fence Vinyl
Pool Chlorine Free, Deck, In Ground, Salt Water, Screen Enclosure, Tile
Utilities Available Electricity Connected
View Pool, Trees/Woods
Roof Type Shingle
Attached Garage false
Garage true
Private Pool Yes
Building
Lot Description Landscaped, Level, Oversized Lot, Street Dead-End
Story 2
Entry Level Two
Foundation Slab
Lot Size Range 2 to less than 5
Sewer Septic Tank
Water None
Architectural Style Ranch
Structure Type Wood Frame
New Construction false
Schools
Middle Schools River Springs Middle School
High Schools University High School-Vol
Others
Senior Community No
Ownership Fee Simple
Acceptable Financing Cash, Conventional, FHA, VA Loan
Listing Terms Cash, Conventional, FHA, VA Loan
Special Listing Condition None
Read Less Info
Want to know what your home might be worth? Contact us for a FREE valuation!

Our team is ready to help you sell your home for the highest possible price ASAP

© 2024 My Florida Regional MLS DBA Stellar MLS. All Rights Reserved.
Bought with STELLAR NON-MEMBER OFFICE

Find out why customers are choosing LPT Realty to meet their real estate needs






