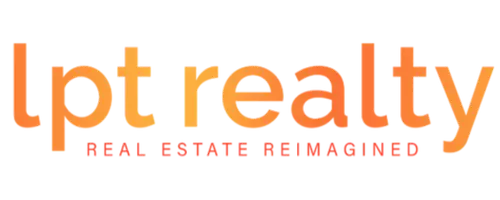4 Beds
3 Baths
2,046 SqFt
4 Beds
3 Baths
2,046 SqFt
Key Details
Property Type Single Family Home
Sub Type Single Family Residence
Listing Status Active
Purchase Type For Sale
Square Footage 2,046 sqft
Price per Sqft $173
Subdivision Silverado Ranch Sub
MLS Listing ID TB8406915
Bedrooms 4
Full Baths 2
Half Baths 1
HOA Fees $180/qua
HOA Y/N Yes
Annual Recurring Fee 720.0
Year Built 2021
Annual Tax Amount $8,659
Lot Size 7,405 Sqft
Acres 0.17
Property Sub-Type Single Family Residence
Source Stellar MLS
Property Description
This home is located outside of flood and evacuation zones for added peace of mind!
The open-concept layout features a spacious great room with cool tile flooring and abundant natural light, creating a welcoming atmosphere from the moment you walk in. The upgraded kitchen is both chic and functional, complete with a large granite island, stainless steel appliances, sleek subway tile backsplash, and a walk-in pantry to keep everything in order. Whether you're hosting friends or enjoying a quiet night in, this kitchen is ready to impress.
The split-bedroom floor plan offers added privacy, with a generous primary suite tucked away in the back of the home. You'll love the tray ceiling, TWO walk-in closets, and spa-like en-suite featuring dual sinks, a soaking tub for evening relaxation, and a large rain shower. Plush carpet in the bedrooms adds warmth, while ceiling fans in every room and two fans on the screened lanai keep you cool year-round. Enjoy your morning coffee or evening unwind in the screened lanai, overlooking the fully fenced backyard!
Two-car garage for parking and storage has a remote opener for convenience. PLUS this community adds even more value with its resort-style pool, playground, and dog park, making it easy to enjoy the Florida lifestyle. Don't wait—your next chapter starts here!
Location
State FL
County Pasco
Community Silverado Ranch Sub
Area 33541 - Zephyrhills
Zoning PUD
Rooms
Other Rooms Great Room, Inside Utility
Interior
Interior Features Ceiling Fans(s), Eat-in Kitchen, High Ceilings, Open Floorplan, Primary Bedroom Main Floor, Solid Surface Counters, Split Bedroom, Walk-In Closet(s)
Heating Central
Cooling Central Air
Flooring Carpet, Ceramic Tile
Fireplace false
Appliance Dishwasher, Dryer, Microwave, Range, Refrigerator, Washer
Laundry Inside, Laundry Room
Exterior
Exterior Feature Sidewalk, Sliding Doors
Parking Features Driveway, Garage Door Opener
Garage Spaces 2.0
Fence Fenced, Vinyl
Utilities Available Electricity Connected, Public
Roof Type Shingle
Porch Enclosed, Rear Porch
Attached Garage true
Garage true
Private Pool No
Building
Story 1
Entry Level One
Foundation Slab
Lot Size Range 0 to less than 1/4
Sewer Public Sewer
Water Public
Structure Type Block,Stucco
New Construction false
Schools
Elementary Schools West Zephyrhills Elemen-Po
Middle Schools Raymond B Stewart Middle-Po
High Schools Zephryhills High School-Po
Others
Pets Allowed Yes
Senior Community No
Ownership Fee Simple
Monthly Total Fees $60
Acceptable Financing Cash, Conventional, FHA, VA Loan
Membership Fee Required Required
Listing Terms Cash, Conventional, FHA, VA Loan
Special Listing Condition None
Virtual Tour https://vimeo.com/1101235830?share=copy#t=0

Find out why customers are choosing LPT Realty to meet their real estate needs






