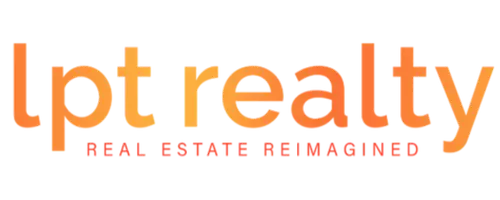3 Beds
2 Baths
2,063 SqFt
3 Beds
2 Baths
2,063 SqFt
Key Details
Property Type Single Family Home
Sub Type Single Family Residence
Listing Status Active
Purchase Type For Sale
Square Footage 2,063 sqft
Price per Sqft $222
Subdivision The Willows Unit 3
MLS Listing ID TB8400796
Bedrooms 3
Full Baths 2
Construction Status Completed
HOA Fees $150/ann
HOA Y/N Yes
Annual Recurring Fee 150.0
Year Built 1994
Annual Tax Amount $2,161
Lot Size 7,405 Sqft
Acres 0.17
Lot Dimensions 69x110
Property Sub-Type Single Family Residence
Source Stellar MLS
Property Description
Spacious open-concept living and dining areas with vaulted ceilings and abundant natural light.
Modern kitchen featuring sleek granite countertops, solid wood cabinets, and stainless steel appliances.
Split bedroom floor plan providing privacy and functionality.
Primary suite with a walk-in closet and en-suite bathroom.
Vinyl fencing, ideal for families with pets. Covered patio area for outdoor dining and leisure.
Newer roof, AC, and window blinds ensuring a modern and low-maintenance lifestyle.
Attached 2-car garage for added convenience.
Low HOA fees of $12.42/month.
Located in a prime area with easy access to major highways, shopping, dining, and top-rated schools.
This move-in-ready home combines modern upgrades with a welcoming atmosphere, making it the perfect place to call home.
Location
State FL
County Hillsborough
Community The Willows Unit 3
Area 33594 - Valrico
Zoning ASC-1
Rooms
Other Rooms Den/Library/Office, Formal Dining Room Separate, Formal Living Room Separate
Interior
Interior Features Ceiling Fans(s), Open Floorplan, Solid Wood Cabinets, Stone Counters, Vaulted Ceiling(s), Walk-In Closet(s), Window Treatments
Heating Central
Cooling Central Air
Flooring Carpet, Luxury Vinyl, Tile
Furnishings Unfurnished
Fireplace false
Appliance Convection Oven, Dishwasher, Disposal, Dryer, Electric Water Heater, Microwave, Refrigerator, Washer, Water Filtration System, Water Softener
Laundry Electric Dryer Hookup, Laundry Room, Washer Hookup
Exterior
Exterior Feature Private Mailbox, Sidewalk, Sliding Doors
Parking Features Driveway, Garage Door Opener
Garage Spaces 2.0
Fence Vinyl
Utilities Available Electricity Available, Electricity Connected, Sewer Connected, Underground Utilities, Water Available, Water Connected
View Y/N Yes
Roof Type Shingle
Porch Rear Porch, Screened
Attached Garage true
Garage true
Private Pool No
Building
Lot Description Conservation Area, Cul-De-Sac, Flood Insurance Required, FloodZone, Oversized Lot, Sidewalk, Street Dead-End, Paved
Story 1
Entry Level One
Foundation Slab
Lot Size Range 0 to less than 1/4
Sewer Public Sewer
Water Public
Structure Type Block
New Construction false
Construction Status Completed
Others
Pets Allowed Yes
Senior Community No
Ownership Fee Simple
Monthly Total Fees $12
Membership Fee Required Required
Special Listing Condition None

Find out why customers are choosing LPT Realty to meet their real estate needs






