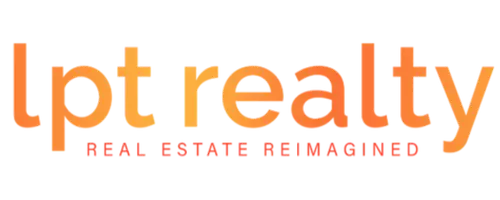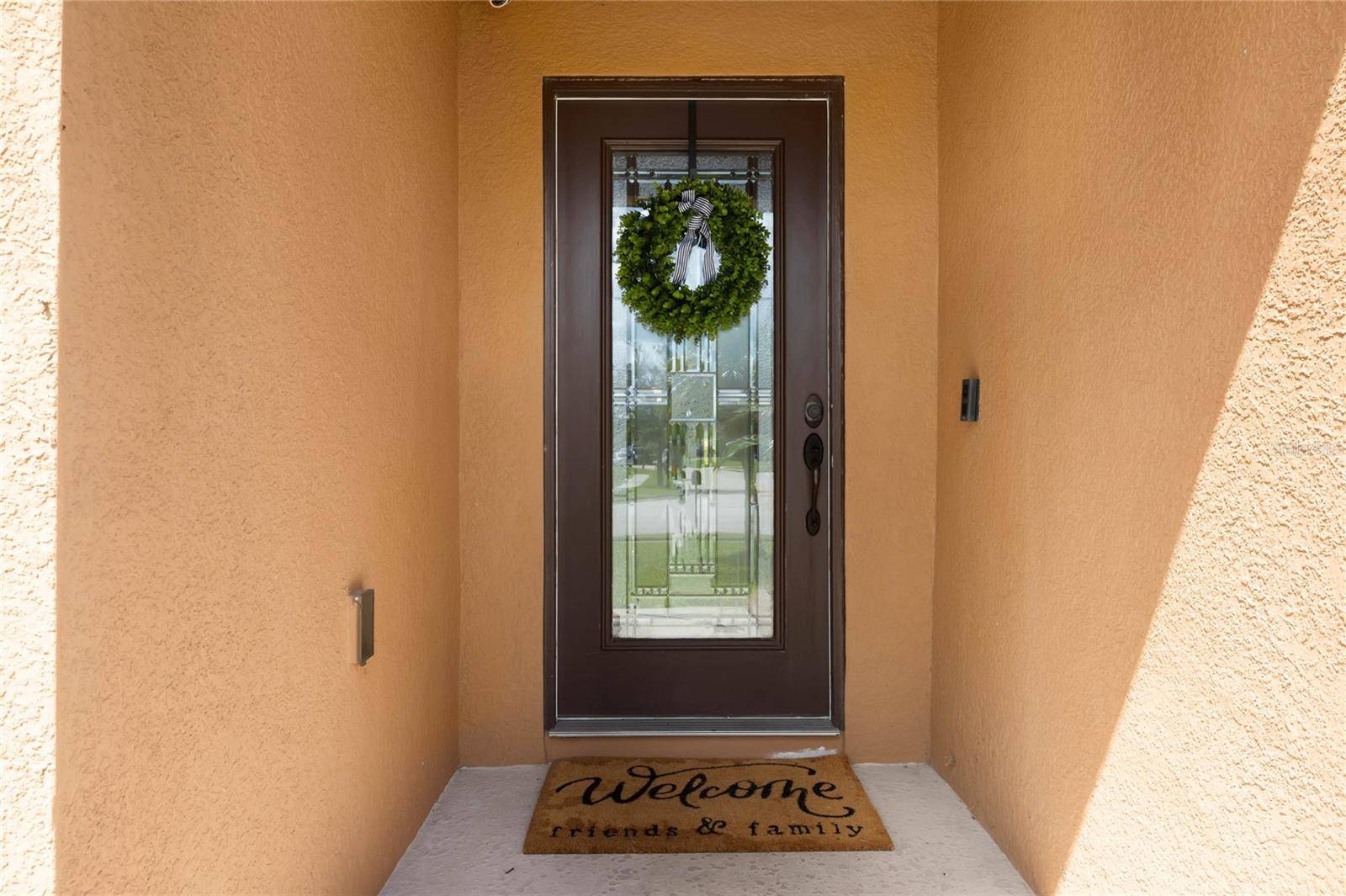4 Beds
4 Baths
3,052 SqFt
4 Beds
4 Baths
3,052 SqFt
Key Details
Property Type Single Family Home
Sub Type Single Family Residence
Listing Status Active
Purchase Type For Sale
Square Footage 3,052 sqft
Price per Sqft $173
Subdivision Eagle Lake Ph 3
MLS Listing ID O6320810
Bedrooms 4
Full Baths 3
Half Baths 1
Construction Status Completed
HOA Fees $903/ann
HOA Y/N Yes
Annual Recurring Fee 903.0
Year Built 2009
Annual Tax Amount $3,838
Lot Size 7,405 Sqft
Acres 0.17
Lot Dimensions 60x125
Property Sub-Type Single Family Residence
Source Stellar MLS
Property Description
Step into a thoughtfully-designed floor plan featuring a flexible front living/dining area that adapts to your needs—perfect as a formal entertaining space or whatever you desire. The heart of the home lies in the open-concept kitchen and family room with gorgeous high ceilings and tons of natural light. The kitchen flows seamlessly into the dining area and expansive family room, framed by sliding glass doors that open to a tranquil screened-in back porch and solar-heated pool, creating the ideal indoor-outdoor lifestyle for relaxing or entertaining year-round.
The first-floor owner's suite is your personal retreat, complete with dual walk-in closets and a spa-inspired bath with double vanities—garden tub and shower... ideal for peaceful mornings and relaxing evenings. Upstairs, a versatile loft and three more bedrooms, 2 full baths offer endless options for personalization, whether you're dreaming of a media lounge, home gym, office, or additional bedrooms.
Step outside to your own private oasis—a fully-fenced backyard with a screened-in pool that's perfect for weekend gatherings, quiet swims, or soaking in Florida's beautiful weather.
Centrally located in a fast growing area with quick access to major highways, theme parks, beaches, airports, and the vibrant shops and dining of downtown Kissimmee. All nestled in a quiet, well-established neighborhood surrounded by nature.
Come see what makes this home such a special find—schedule your private showing today!
Location
State FL
County Osceola
Community Eagle Lake Ph 3
Area 34746 - Kissimmee (West Of Town)
Zoning PD
Rooms
Other Rooms Bonus Room, Den/Library/Office, Family Room, Inside Utility, Loft
Interior
Interior Features Accessibility Features, Ceiling Fans(s), Eat-in Kitchen, High Ceilings, Kitchen/Family Room Combo, Living Room/Dining Room Combo, Open Floorplan, Primary Bedroom Main Floor, Stone Counters, Thermostat, Vaulted Ceiling(s), Walk-In Closet(s)
Heating Central, Electric
Cooling Central Air, Attic Fan
Flooring Ceramic Tile, Luxury Vinyl
Furnishings Unfurnished
Fireplace false
Appliance Built-In Oven, Dishwasher, Disposal, Dryer, Exhaust Fan, Ice Maker, Microwave, Range, Refrigerator, Solar Hot Water, Washer
Laundry Electric Dryer Hookup, Inside, Laundry Room
Exterior
Exterior Feature Sidewalk, Sliding Doors
Garage Spaces 2.0
Pool In Ground, Screen Enclosure, Solar Heat
Community Features Deed Restrictions, Park, Playground, Pool, Sidewalks, Tennis Court(s), Street Lights
Utilities Available BB/HS Internet Available, Cable Available, Electricity Connected, Phone Available, Sewer Connected, Underground Utilities, Water Connected
Amenities Available Recreation Facilities
Roof Type Shingle
Porch Covered, Enclosed, Screened
Attached Garage true
Garage true
Private Pool Yes
Building
Lot Description Cleared, Conservation Area
Entry Level Two
Foundation Slab
Lot Size Range 0 to less than 1/4
Sewer Public Sewer
Water Public
Architectural Style Mediterranean
Structure Type Block,Stucco
New Construction false
Construction Status Completed
Schools
Elementary Schools Pleasant Hill Elem
Middle Schools Horizon Middle
High Schools Liberty High
Others
Pets Allowed Breed Restrictions
HOA Fee Include Pool
Senior Community No
Ownership Fee Simple
Monthly Total Fees $75
Acceptable Financing Cash, Conventional, FHA, VA Loan
Membership Fee Required Required
Listing Terms Cash, Conventional, FHA, VA Loan
Special Listing Condition None
Virtual Tour https://www.tourdrop.com/dtour/386655/Video-MLS

Find out why customers are choosing LPT Realty to meet their real estate needs






