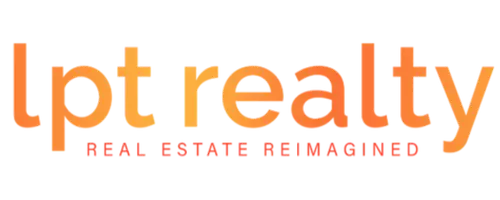4 Beds
2 Baths
2,310 SqFt
4 Beds
2 Baths
2,310 SqFt
Key Details
Property Type Single Family Home
Sub Type Single Family Residence
Listing Status Active
Purchase Type For Sale
Square Footage 2,310 sqft
Price per Sqft $268
Subdivision Fishhawk Ranch Ph 2 Prcl
MLS Listing ID TB8390893
Bedrooms 4
Full Baths 2
HOA Fees $125/ann
HOA Y/N Yes
Annual Recurring Fee 125.0
Year Built 2002
Annual Tax Amount $6,418
Lot Size 8,276 Sqft
Acres 0.19
Lot Dimensions 69.88x116
Property Sub-Type Single Family Residence
Source Stellar MLS
Property Description
Location
State FL
County Hillsborough
Community Fishhawk Ranch Ph 2 Prcl
Area 33547 - Lithia
Zoning PD
Rooms
Other Rooms Formal Dining Room Separate, Inside Utility
Interior
Interior Features Ceiling Fans(s), Eat-in Kitchen, Kitchen/Family Room Combo, Primary Bedroom Main Floor, Vaulted Ceiling(s), Walk-In Closet(s)
Heating Central, Natural Gas
Cooling Central Air
Flooring Laminate, Tile
Fireplace false
Appliance Dishwasher, Disposal, Dryer, Microwave, Range Hood, Refrigerator, Washer
Laundry Inside, Laundry Room
Exterior
Parking Features Driveway
Garage Spaces 2.0
Fence Vinyl
Pool In Ground, Screen Enclosure
Utilities Available Public
Roof Type Shingle
Porch Covered, Patio, Screened
Attached Garage true
Garage true
Private Pool Yes
Building
Lot Description Corner Lot
Story 1
Entry Level One
Foundation Slab
Lot Size Range 0 to less than 1/4
Sewer Public Sewer
Water Public
Structure Type Block,Stucco
New Construction false
Schools
Elementary Schools Bevis-Hb
Middle Schools Randall-Hb
High Schools Newsome-Hb
Others
Pets Allowed Yes
Senior Community No
Ownership Fee Simple
Monthly Total Fees $10
Membership Fee Required Required
Special Listing Condition None
Virtual Tour https://www.propertypanorama.com/instaview/stellar/TB8390893

Find out why customers are choosing LPT Realty to meet their real estate needs






