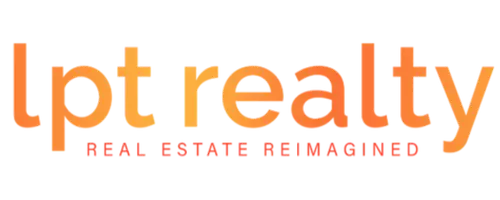4 Beds
3 Baths
2,885 SqFt
4 Beds
3 Baths
2,885 SqFt
Key Details
Property Type Single Family Home
Sub Type Single Family Residence
Listing Status Active
Purchase Type For Sale
Square Footage 2,885 sqft
Price per Sqft $225
Subdivision Hallam Preserve West A Three
MLS Listing ID L4953222
Bedrooms 4
Full Baths 3
HOA Fees $131/mo
HOA Y/N Yes
Annual Recurring Fee 1578.0
Year Built 2020
Annual Tax Amount $6,414
Lot Size 0.260 Acres
Acres 0.26
Property Sub-Type Single Family Residence
Source Stellar MLS
Property Description
From the moment you arrive, you'll be impressed by the beautifully landscaped yard and inviting curb appeal. Inside, an open-concept layout welcomes you with abundant natural light, a mix of carpet and laminate flooring, and plenty of space for both everyday living and entertaining.
The gourmet kitchen is a true showstopper, featuring extended cabinetry, ample counter space, and a large oversized island that seamlessly connects to the living room—perfect for hosting gatherings with family and friends.
This home features a tri-split floor plan, situating the bedrooms apart from each other. The spacious primary suite is a private retreat, complete with a luxurious en-suite bathroom and dual walk-in closets. Three additional bedrooms, including a guest suite with its own private bathroom, and two more full bathrooms offer flexibility and space for a growing family or visiting guests.
Step outside to your private backyard with large back porch—ideal for enjoying Florida's year-round sunshine. Situated in a gated community, residents of Hallam Preserve enjoy a welcoming neighborhood with easy access to shopping, dining, and major roadways.
Don't miss your opportunity to own this exceptional home in one of Lakeland's premier communities. Schedule your private showing today!
Location
State FL
County Polk
Community Hallam Preserve West A Three
Area 33813 - Lakeland
Rooms
Other Rooms Bonus Room, Formal Dining Room Separate, Interior In-Law Suite w/No Private Entry
Interior
Interior Features Ceiling Fans(s), Eat-in Kitchen, Kitchen/Family Room Combo, Open Floorplan, Primary Bedroom Main Floor, Split Bedroom, Walk-In Closet(s)
Heating Central, Heat Pump
Cooling Central Air
Flooring Carpet, Laminate
Fireplace false
Appliance Built-In Oven, Cooktop, Dishwasher, Disposal, Electric Water Heater, Exhaust Fan, Microwave, Refrigerator
Laundry Electric Dryer Hookup, Laundry Room
Exterior
Garage Spaces 2.0
Utilities Available BB/HS Internet Available, Cable Available, Electricity Connected, Sewer Connected, Water Connected
Roof Type Shingle
Attached Garage true
Garage true
Private Pool No
Building
Story 1
Entry Level One
Foundation Slab
Lot Size Range 1/4 to less than 1/2
Sewer Public Sewer
Water Public
Structure Type Stucco
New Construction false
Schools
Elementary Schools Scott Lake Elem
Middle Schools Lakeland Highlands Middl
High Schools George Jenkins High
Others
Pets Allowed Yes
Senior Community No
Ownership Fee Simple
Monthly Total Fees $131
Acceptable Financing Cash, Conventional, FHA, USDA Loan, VA Loan
Membership Fee Required Required
Listing Terms Cash, Conventional, FHA, USDA Loan, VA Loan
Special Listing Condition None
Virtual Tour https://www.propertypanorama.com/instaview/stellar/L4953222

Find out why customers are choosing LPT Realty to meet their real estate needs






