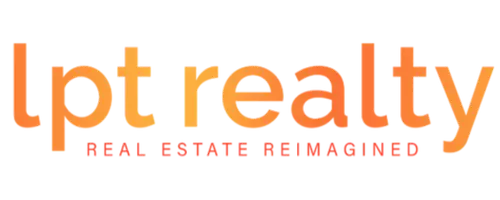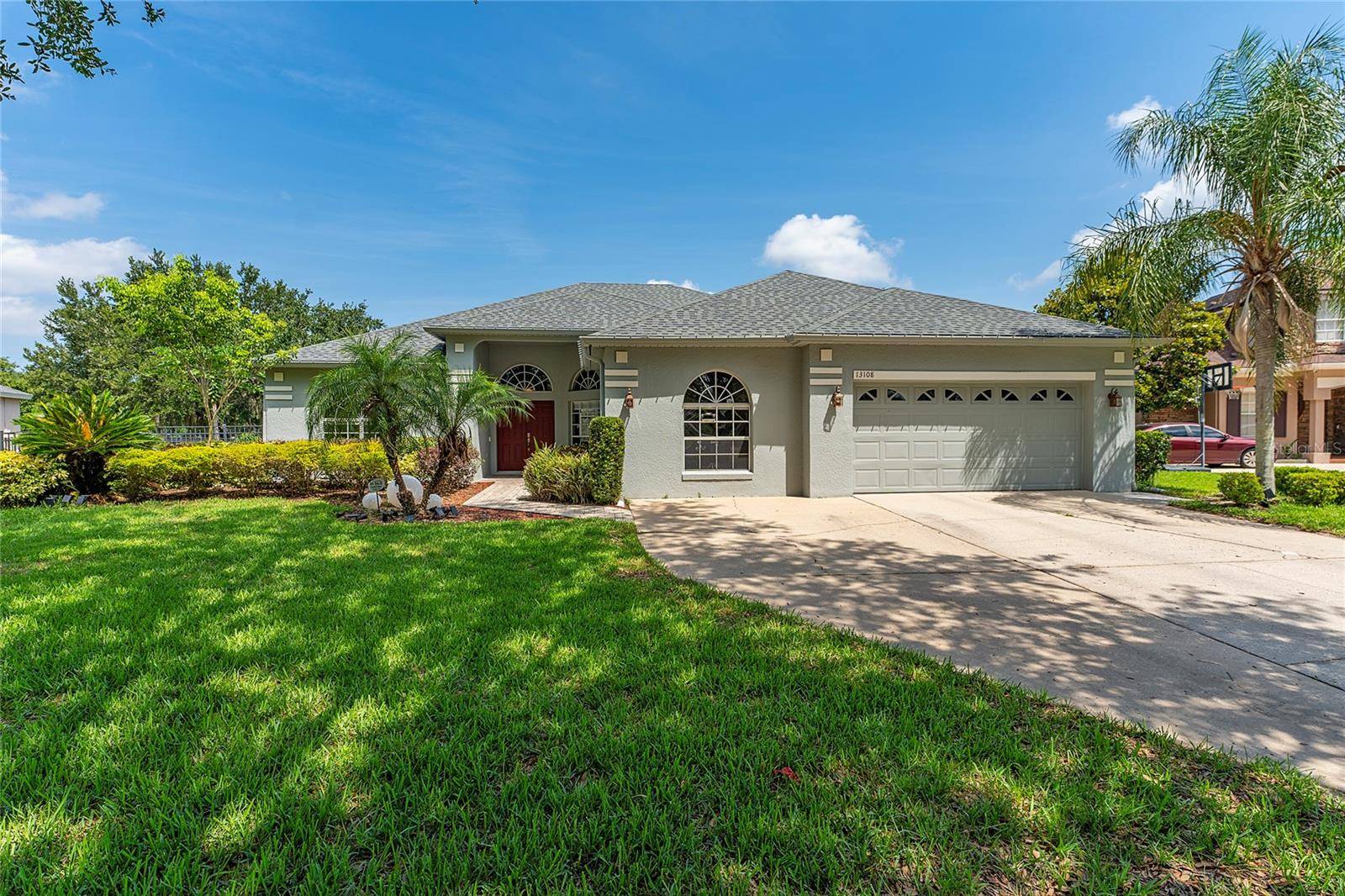4 Beds
3 Baths
2,674 SqFt
4 Beds
3 Baths
2,674 SqFt
Key Details
Property Type Single Family Home
Sub Type Single Family Residence
Listing Status Active
Purchase Type For Sale
Square Footage 2,674 sqft
Price per Sqft $297
Subdivision Wintermere Harbor
MLS Listing ID O6312331
Bedrooms 4
Full Baths 3
HOA Fees $330/qua
HOA Y/N Yes
Annual Recurring Fee 1320.0
Year Built 2000
Annual Tax Amount $8,758
Lot Size 0.320 Acres
Acres 0.32
Property Sub-Type Single Family Residence
Source Stellar MLS
Property Description
The heart of the home is the open-concept kitchen, seamlessly connected to the dining room, living area, and a cozy wine lounge—perfect for entertaining. Step outside to enjoy a large covered patio and an oversized pool, ideal for relaxing, hosting, or enjoying the Florida lifestyle all year round. Additional highlights include a 2-car garage, extended driveway, new roof (2019), paid-off Tesla solar panels (2019), and a new AC unit (2024) for total peace of mind.
Situated on a 0.32-acre lot backing to a private lake, the outdoor space offers endless potential. With ample room on both sides of the home, you can customize your backyard to fit your dreams—whether that's a summer kitchen, garden, or play area.
Nestled in a well-established Single-Family home community with mature trees and wide spacing between properties, this home is also conveniently located near Winter Garden Village, the city's premier open-air shopping destination. Furniture is negotiable (excluding personal belongings, per signed agreement).
Location
State FL
County Orange
Community Wintermere Harbor
Area 34787 - Winter Garden/Oakland
Zoning R-1
Interior
Interior Features Ceiling Fans(s), Eat-in Kitchen, High Ceilings, Kitchen/Family Room Combo, Living Room/Dining Room Combo, Open Floorplan, Primary Bedroom Main Floor, Stone Counters, Thermostat, Walk-In Closet(s)
Heating Central
Cooling Central Air
Flooring Ceramic Tile, Wood
Furnishings Unfurnished
Fireplace false
Appliance Cooktop, Dishwasher, Microwave, Range, Refrigerator, Washer
Laundry Laundry Room
Exterior
Exterior Feature French Doors, Private Mailbox, Rain Gutters, Sidewalk, Sliding Doors
Garage Spaces 2.0
Pool Gunite, In Ground
Utilities Available Cable Connected, Electricity Connected, Sewer Connected, Water Connected
Roof Type Shingle
Attached Garage true
Garage true
Private Pool Yes
Building
Story 1
Entry Level One
Foundation Slab
Lot Size Range 1/4 to less than 1/2
Sewer Public Sewer
Water Public
Structure Type Block,Stucco
New Construction false
Schools
Elementary Schools Lake Whitney Elem
Middle Schools Sunridge Middle
High Schools West Orange High
Others
Pets Allowed Cats OK, Dogs OK
Senior Community No
Ownership Fee Simple
Monthly Total Fees $110
Membership Fee Required Optional
Special Listing Condition None
Virtual Tour https://www.propertypanorama.com/instaview/stellar/O6312331

Find out why customers are choosing LPT Realty to meet their real estate needs






