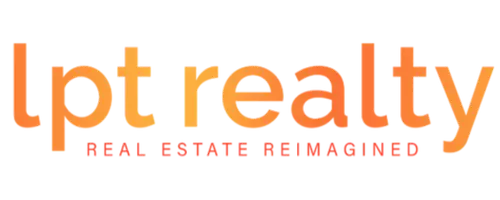4 Beds
2 Baths
1,822 SqFt
4 Beds
2 Baths
1,822 SqFt
Key Details
Property Type Single Family Home
Sub Type Single Family Residence
Listing Status Active
Purchase Type For Sale
Square Footage 1,822 sqft
Price per Sqft $222
Subdivision Eaglebrooke Ph 01
MLS Listing ID L4953181
Bedrooms 4
Full Baths 2
HOA Fees $90/ann
HOA Y/N Yes
Annual Recurring Fee 1106.0
Year Built 2001
Annual Tax Amount $3,703
Lot Size 10,454 Sqft
Acres 0.24
Property Sub-Type Single Family Residence
Source Stellar MLS
Property Description
Location
State FL
County Polk
Community Eaglebrooke Ph 01
Area 33813 - Lakeland
Rooms
Other Rooms Breakfast Room Separate
Interior
Interior Features Ceiling Fans(s), Stone Counters, Vaulted Ceiling(s), Walk-In Closet(s)
Heating Central, Electric
Cooling Central Air
Flooring Hardwood, Tile
Fireplace false
Appliance Dishwasher, Dryer, Electric Water Heater, Microwave, Range, Range Hood, Refrigerator, Washer
Laundry Laundry Room
Exterior
Exterior Feature Private Mailbox, Sliding Doors, Sprinkler Metered
Garage Spaces 2.0
Community Features Clubhouse, Deed Restrictions, Gated Community - Guard, Golf Carts OK, Golf, Irrigation-Reclaimed Water, Pool, Restaurant, Sidewalks, Tennis Court(s), Street Lights
Utilities Available Cable Available, Electricity Connected, Fiber Optics, Public, Sewer Connected, Sprinkler Meter, Sprinkler Recycled, Underground Utilities
Amenities Available Clubhouse, Gated, Golf Course
Roof Type Shingle
Attached Garage true
Garage true
Private Pool No
Building
Entry Level One
Foundation Slab
Lot Size Range 0 to less than 1/4
Sewer Public Sewer
Water Public
Structure Type Block,Concrete
New Construction false
Schools
Elementary Schools Scott Lake Elem
Middle Schools Lakeland Highlands Middl
High Schools George Jenkins High
Others
Pets Allowed Cats OK, Dogs OK
HOA Fee Include Guard - 24 Hour
Senior Community No
Ownership Fee Simple
Monthly Total Fees $92
Acceptable Financing Cash, Conventional, FHA, VA Loan
Membership Fee Required Required
Listing Terms Cash, Conventional, FHA, VA Loan
Num of Pet 4
Special Listing Condition None
Virtual Tour https://www.propertypanorama.com/instaview/stellar/L4953181

Find out why customers are choosing LPT Realty to meet their real estate needs






