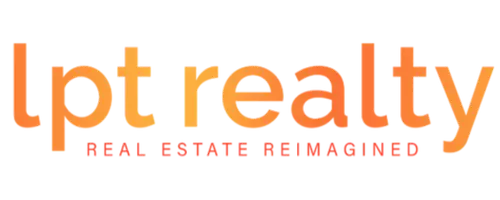3 Beds
3 Baths
1,423 SqFt
3 Beds
3 Baths
1,423 SqFt
Key Details
Property Type Single Family Home
Sub Type Single Family Residence
Listing Status Active
Purchase Type For Sale
Square Footage 1,423 sqft
Price per Sqft $344
Subdivision Village Of Woodland Hills
MLS Listing ID TB8378282
Bedrooms 3
Full Baths 2
Half Baths 1
HOA Fees $395
HOA Y/N Yes
Annual Recurring Fee 790.0
Year Built 1986
Annual Tax Amount $3,045
Lot Size 6,969 Sqft
Acres 0.16
Property Sub-Type Single Family Residence
Source Stellar MLS
Property Description
Step inside to find an inviting floor plan with the primary suite conveniently located on the first floor, offering privacy and ease of access. The upgraded kitchen features sleek quartz countertops, modern finishes, and plenty of storage—perfect for any home chef.
Enjoy morning coffee or evening sunsets in your tranquil lanai, which overlooks a private, sparkling pool—your own personal oasis for relaxing or entertaining year-round.
With a 2-car garage, ample well-designed living space, and thoughtful updates throughout, this home checks all the boxes. Plus, its unbeatable location just off Tampa Road puts you minutes from top-rated schools, shopping centers, banks, dining options, and everything you need.
Schedule your private tour today and make this peaceful paradise your own!
Location
State FL
County Pinellas
Community Village Of Woodland Hills
Area 34684 - Palm Harbor
Zoning RPD-7.5
Interior
Interior Features Ceiling Fans(s), Eat-in Kitchen, High Ceilings, Kitchen/Family Room Combo, Living Room/Dining Room Combo, Primary Bedroom Main Floor, Solid Surface Counters, Walk-In Closet(s)
Heating Electric
Cooling Central Air
Flooring Carpet, Laminate, Tile
Fireplace false
Appliance Dishwasher, Disposal, Microwave, Range, Refrigerator
Laundry Electric Dryer Hookup, Inside, Laundry Room, Washer Hookup
Exterior
Exterior Feature French Doors, Rain Gutters, Sidewalk
Garage Spaces 2.0
Pool Gunite
Community Features Association Recreation - Owned, Deed Restrictions, Park, Playground, Pool, Tennis Court(s)
Utilities Available Cable Connected, Electricity Connected, Sewer Connected
Amenities Available Pickleball Court(s), Tennis Court(s)
Roof Type Shingle
Attached Garage true
Garage true
Private Pool Yes
Building
Entry Level Two
Foundation Slab
Lot Size Range 0 to less than 1/4
Sewer Public Sewer
Water Public
Structure Type Frame
New Construction false
Schools
Elementary Schools Highland Lakes Elementary-Pn
Middle Schools Carwise Middle-Pn
High Schools East Lake High-Pn
Others
Pets Allowed Yes
HOA Fee Include Escrow Reserves Fund,Pool
Senior Community No
Ownership Fee Simple
Monthly Total Fees $65
Acceptable Financing Cash, Conventional, FHA, VA Loan
Membership Fee Required Required
Listing Terms Cash, Conventional, FHA, VA Loan
Special Listing Condition None
Virtual Tour https://www.propertypanorama.com/instaview/stellar/TB8378282

Find out why customers are choosing LPT Realty to meet their real estate needs






