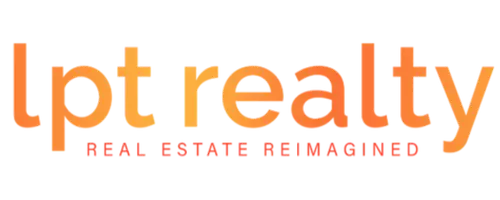3 Beds
2 Baths
1,963 SqFt
3 Beds
2 Baths
1,963 SqFt
Key Details
Property Type Single Family Home
Sub Type Single Family Residence
Listing Status Active
Purchase Type For Sale
Square Footage 1,963 sqft
Price per Sqft $175
Subdivision Indigo East Ph 01 Un G-G
MLS Listing ID V4942379
Bedrooms 3
Full Baths 2
Construction Status Completed
HOA Fees $241/mo
HOA Y/N Yes
Annual Recurring Fee 2895.96
Year Built 2005
Annual Tax Amount $2,976
Lot Size 0.270 Acres
Acres 0.27
Lot Dimensions 98x122
Property Sub-Type Single Family Residence
Source Stellar MLS
Property Description
Location
State FL
County Marion
Community Indigo East Ph 01 Un G-G
Area 34476 - Ocala
Zoning PUD
Rooms
Other Rooms Great Room
Interior
Interior Features Eat-in Kitchen, High Ceilings, Kitchen/Family Room Combo, Living Room/Dining Room Combo, Open Floorplan, Primary Bedroom Main Floor, Solid Surface Counters, Solid Wood Cabinets, Walk-In Closet(s)
Heating Central
Cooling Central Air
Flooring Ceramic Tile, Laminate
Fireplace false
Appliance Dishwasher, Microwave, Range, Refrigerator
Laundry Inside, Laundry Room
Exterior
Exterior Feature Sliding Doors
Garage Spaces 2.0
Pool In Ground, Screen Enclosure
Community Features Association Recreation - Owned, Buyer Approval Required, Clubhouse, Community Mailbox, Deed Restrictions, Fitness Center, Gated Community - Guard, Golf Carts OK, Golf, Pool, Restaurant, Sidewalks, Tennis Court(s), Wheelchair Access
Utilities Available BB/HS Internet Available, Cable Available, Cable Connected, Electricity Available, Electricity Connected, Phone Available, Public, Sewer Available, Sewer Connected, Water Available, Water Connected
View Trees/Woods
Roof Type Shingle
Porch Enclosed, Patio, Porch, Rear Porch, Screened
Attached Garage true
Garage true
Private Pool Yes
Building
Lot Description Cleared, Cul-De-Sac, Landscaped, Level, Oversized Lot, Paved
Story 1
Entry Level One
Foundation Slab
Lot Size Range 1/4 to less than 1/2
Sewer Public Sewer
Water Public
Structure Type Block,Concrete,Stucco
New Construction false
Construction Status Completed
Others
Pets Allowed Yes
HOA Fee Include Internet,Pool,Recreational Facilities,Trash
Senior Community Yes
Ownership Fee Simple
Monthly Total Fees $241
Acceptable Financing Cash, Conventional, FHA
Membership Fee Required Required
Listing Terms Cash, Conventional, FHA
Num of Pet 3
Special Listing Condition None
Virtual Tour https://www.propertypanorama.com/instaview/stellar/V4942379

Find out why customers are choosing LPT Realty to meet their real estate needs






