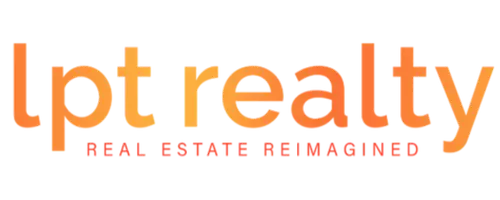3 Beds
3 Baths
2,478 SqFt
3 Beds
3 Baths
2,478 SqFt
Key Details
Property Type Single Family Home
Sub Type Single Family Residence
Listing Status Active
Purchase Type For Sale
Square Footage 2,478 sqft
Price per Sqft $296
Subdivision Villages/Marion Un 55
MLS Listing ID G5096304
Bedrooms 3
Full Baths 3
Construction Status Completed
HOA Fees $198/mo
HOA Y/N Yes
Annual Recurring Fee 2376.0
Year Built 2002
Annual Tax Amount $7,563
Lot Size 0.260 Acres
Acres 0.26
Lot Dimensions 92x124
Property Sub-Type Single Family Residence
Source Stellar MLS
Property Description
Step inside to discover a Meticulously Maintained TURN-KEY Home that offers OVERSIZED LIVING AREAS. **Expansive chef's kitchen showcases STUNNING GRANITE countertops, GAS STOVE, DUAL REFRIGERATORS, LOTS OF CABINETS, COUNTER SPACE & PANTRY SPACE -an OPEN layout —perfect for staying engaged while hosting guests**
***OVERSIZED PRIMARY SUITE features a SITTING AREA, LARGE WALK-IN CLOSET, PRIVATE PATIO ACCESS & an ENSUITE BATHROOM with DUAL SINKS and a WALK-IN SHOWER*** ***The 2nd BEDROOM feels like a SECOND PRIMARY SUITE with a SITTING AREA & PRIVATE ENTRY TO THE PATIO—perfect for guests or MULTI-GENERATIONAL LIVING.*** **The 3rd BEDROOM is also SPACIOUSLY SIZED with SITTING AREA & BEAUTIFUL BAY WINDOW.** **UPDATED 2nd & 3rd Bathrooms with ELEGANT GRANITE Counters. The 2nd Bathroom showcases an UPDATED Stunning Walk-in Shower and the 3rd Bathroom with Dual Sinks, Jacuzzi Jetted Tub & Shower combo for relaxation & convenience and also serves as a Pool Bathroom**
***The home's OPEN LAYOUT provides AMPLE SPACE for RELAXING AND ENTERTAINING & enhanced by Elegant LUXURY VINYL PLANK flooring***
****ENERGY-EFFICIENT UPGRADES include OWNED SOLAR PANELS (2018), a NEW ELECTRIC WATER HEATER (2021), ROOF (2019) & A/C SYSTEM (2016), offering LOWER UTILITY BILLS and YEAR-ROUND COMFORT****
*****Be the Envy of your Friends & Family with THE BEST PRIVATE OUTDOOR OASIS featuring a HEATED SWIMMING POOL with a 68-FOOT LAP LANE, ELECTRIC & GAS POOL HEATERS, EXTRA JETS, and a CUSTOM POOL COVER. The RESURFACED POOL DECK, ELECTRIC AWNING, JACUZZI, OUTDOOR SHOWER, and 2024 RESCREENED ENCLOSURE create a perfect space for RELAXATION AND ENTERTAINING along with the OVERSIZED ENCLOSED PATIO is perfectly located to enjoy Outdoor Dining & Living*****
Additional highlights include a 2-CAR GARAGE, a SEPARATE GOLF CART GARAGE, and a RECENTLY RESURFACED DRIVEWAY! WASHER & DRYER included. Located just a short golf cart ride to Golf Courses, Shopping, Restaurants & medical offices, this home offers the perfect blend of RESORT-STYLE LIVING and EVERYDAY CONVENIENCE. ***This home is AMAZING FOR ALL BUYERS: Full-time Living, Snow Birds & Luxury Short Term Rental Living***
Enjoy all that THE VILLAGES® has to offer, with access to OVER 35 COMMUNITY CENTERS, MORE THAN 100 OUTDOOR POOLS, NUMEROUS CLUBS & RECREATIONAL SPORTS & ACTIVITIES, POLO CLUB (minutes away), ENTERTAINMENT, and 41 EXECUTIVE GOLF COURSES. Don't miss your opportunity to own this EXCEPTIONAL HOME in one of Florida's most sought-after communities!
Location
State FL
County Marion
Community Villages/Marion Un 55
Area 32162 - Lady Lake/The Villages
Zoning PUD
Rooms
Other Rooms Formal Dining Room Separate
Interior
Interior Features Cathedral Ceiling(s), Ceiling Fans(s), Eat-in Kitchen, High Ceilings, Living Room/Dining Room Combo, Open Floorplan, Solid Surface Counters, Solid Wood Cabinets, Split Bedroom, Stone Counters, Thermostat, Walk-In Closet(s), Window Treatments
Heating Central
Cooling Central Air
Flooring Luxury Vinyl, Tile
Fireplace false
Appliance Dishwasher, Disposal, Dryer, Electric Water Heater, Exhaust Fan, Gas Water Heater, Microwave, Range, Range Hood, Refrigerator, Washer, Water Softener
Laundry Electric Dryer Hookup, Gas Dryer Hookup, In Garage
Exterior
Exterior Feature Awning(s), Garden, Lighting, Outdoor Shower, Rain Gutters, Sliding Doors
Parking Features Driveway, Garage Door Opener, Golf Cart Garage, Golf Cart Parking
Garage Spaces 2.0
Pool Deck, Gunite, Heated, In Ground, Lap, Lighting, Screen Enclosure
Community Features Clubhouse, Community Mailbox, Deed Restrictions, Dog Park, Fitness Center, Gated Community - Guard, Golf Carts OK, Golf, Park, Playground, Pool, Tennis Court(s), Wheelchair Access, Street Lights
Utilities Available BB/HS Internet Available, Cable Connected, Electricity Connected, Natural Gas Connected, Propane, Public, Sewer Connected, Water Connected
Amenities Available Basketball Court, Clubhouse, Fitness Center, Gated, Golf Course, Maintenance, Park, Pickleball Court(s), Playground, Pool, Recreation Facilities, Shuffleboard Court, Spa/Hot Tub, Storage, Tennis Court(s), Trail(s), Wheelchair Access
Roof Type Shingle
Attached Garage true
Garage true
Private Pool Yes
Building
Lot Description Cul-De-Sac
Story 1
Entry Level One
Foundation Slab
Lot Size Range 1/4 to less than 1/2
Sewer Private Sewer
Water Public
Structure Type Block,Concrete
New Construction false
Construction Status Completed
Others
Pets Allowed Cats OK, Dogs OK
HOA Fee Include Pool,Recreational Facilities
Senior Community Yes
Ownership Fee Simple
Monthly Total Fees $198
Acceptable Financing Cash, Conventional, FHA, VA Loan
Membership Fee Required Required
Listing Terms Cash, Conventional, FHA, VA Loan
Special Listing Condition None
Virtual Tour https://iframe.videodelivery.net/3182b43e0a2f8fd08f514d9350d8c2c1

Find out why customers are choosing LPT Realty to meet their real estate needs






