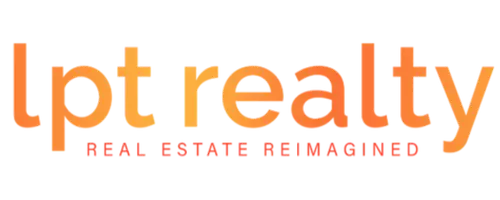3 Beds
3 Baths
1,671 SqFt
3 Beds
3 Baths
1,671 SqFt
Key Details
Property Type Townhouse
Sub Type Townhouse
Listing Status Active
Purchase Type For Sale
Square Footage 1,671 sqft
Price per Sqft $251
Subdivision Avalon Park Northwest Village Phases 2,3 & 4
MLS Listing ID S5124851
Bedrooms 3
Full Baths 2
Half Baths 1
Construction Status Completed
HOA Fees $786/qua
HOA Y/N Yes
Originating Board Stellar MLS
Annual Recurring Fee 3144.0
Year Built 2007
Annual Tax Amount $2,682
Lot Size 1,742 Sqft
Acres 0.04
Property Sub-Type Townhouse
Property Description
Property Features
Space and Layout: 1,671 square feet distributed in a functional layout that includes 3 bedrooms and 2.5 bathrooms, ideal for singles, couples, or family groups.
The community has a $782 HOA (paid quarterly, about $260 per month on average) that includes roof replacement (completed approximately 2 years ago), ensuring worry-free maintenance.
Included Services: The HOA also covers high-speed internet and 200 TV channels, in addition to the maintenance of common areas.
Neighborhood Perks
Quality of Life: Avalon Park offers parks, nature trails, lakes, and recreation centers, perfect for outdoor activities. It also features multiple swimming pools, tennis courts, and playgrounds.
Connectivity and Amenities: Shopping centers, gourmet restaurants, and professional services are just minutes away in Downtown Avalon Park, a vibrant hub with community events throughout the year.
The area is known for its low crime rate and family-friendly atmosphere, supported by an active and engaged community.
The combination of HOA services, prime location, and consistent demand in Avalon Park makes it a solid choice for investors or residents seeking stability.
This townhome not only offers a cozy space and simplified maintenance, but also access to a dynamic and secure lifestyle. Ideal for those who value quality education, nature, and urban convenience. An opportunity to enjoy the best of Orlando! ???
Location
State FL
County Orange
Community Avalon Park Northwest Village Phases 2, 3 & 4
Zoning ORG P-D
Interior
Interior Features Eat-in Kitchen, Open Floorplan, Thermostat
Heating Central, Electric, Heat Pump
Cooling Central Air, Humidity Control
Flooring Carpet, Ceramic Tile
Furnishings Unfurnished
Fireplace false
Appliance Convection Oven, Dishwasher, Disposal, Dryer, Electric Water Heater, Exhaust Fan, Microwave, Range Hood, Refrigerator, Washer
Laundry Inside, Laundry Room
Exterior
Exterior Feature Sliding Doors
Garage Spaces 2.0
Community Features None
Utilities Available BB/HS Internet Available, Cable Available, Cable Connected, Electricity Available, Electricity Connected, Phone Available, Public, Sewer Available, Sewer Connected, Street Lights, Underground Utilities, Water Available, Water Connected
View Water
Roof Type Shingle
Porch Covered, Front Porch, Patio
Attached Garage true
Garage true
Private Pool No
Building
Story 2
Entry Level Two
Foundation Block, Slab
Lot Size Range 0 to less than 1/4
Sewer Public Sewer
Water Public
Architectural Style Contemporary
Structure Type Block,Stucco
New Construction false
Construction Status Completed
Schools
Elementary Schools Stone Lake Elem
Middle Schools Avalon Middle
High Schools Timber Creek High
Others
Pets Allowed Yes
HOA Fee Include Cable TV,Internet
Senior Community No
Ownership Fee Simple
Monthly Total Fees $262
Acceptable Financing Cash, Conventional, FHA, VA Loan
Membership Fee Required Required
Listing Terms Cash, Conventional, FHA, VA Loan
Special Listing Condition None
Virtual Tour https://www.propertypanorama.com/instaview/stellar/S5124851

Find out why customers are choosing LPT Realty to meet their real estate needs






