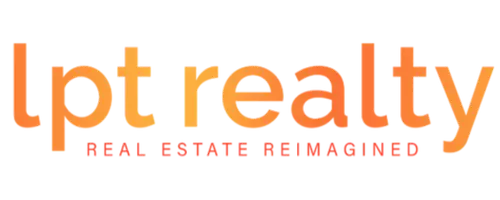4 Beds
2 Baths
1,722 SqFt
4 Beds
2 Baths
1,722 SqFt
Key Details
Property Type Single Family Home
Sub Type Single Family Residence
Listing Status Active
Purchase Type For Sale
Square Footage 1,722 sqft
Price per Sqft $188
Subdivision Gracelyn Grove Ph 1
MLS Listing ID O6294946
Bedrooms 4
Full Baths 2
Construction Status Completed
HOA Fees $250/qua
HOA Y/N Yes
Originating Board Stellar MLS
Annual Recurring Fee 1000.0
Year Built 2023
Annual Tax Amount $4,544
Lot Size 5,662 Sqft
Acres 0.13
Property Sub-Type Single Family Residence
Property Description
As you step inside, you'll be greeted by a bright and airy floor plan with a seamless flow between the kitchen, dining, and family room. The heart of the home is the spacious gourmet kitchen, featuring sleek cabinetry, stainless steel appliances, a large center island—perfect for entertaining and everyday living. The open-concept design ensures you're always connected, whether preparing meals, gathering with friends, or spending quality time with family.
The owner's suite, located at the back of the home for ultimate privacy, serves as a tranquil retreat. It boasts a spacious ensuite bathroom, dual sinks, and an expansive walk-in closet. The additional three bedrooms are positioned at the front of the home, offering flexibility for guests, a home office, or a hobby room. A split floor plan ensures that everyone enjoys their own space.
This home is move-in ready, with modern finishes and smart home technology, including a WiFi-enabled garage door opener and an Ecobee thermostat for energy efficiency. Designed with convenience in mind, the home features tile flooring in wet areas, plush carpeting throughout, and a laundry closet perfectly placed between bedrooms for easy access.
Situated in the vibrant and growing community of Gracelyn Grove, this home is minutes from Legoland, Bok Tower Gardens, and Posner Park's premier shopping and dining options. Everyday conveniences like Publix are just 8 minutes away, while Cinépolis Luxury Cinemas is nearby for an elevated movie night experience. Outdoor enthusiasts will love the easy access to parks, walking trails, and lakes, offering endless recreational opportunities.
With its prime location, modern design, and like-new condition, 1511 Finnigan Cir is the perfect place to call home. Don't miss your chance to own a stunning home in Gracelyn Grove—schedule your private tour today!
Location
State FL
County Polk
Community Gracelyn Grove Ph 1
Rooms
Other Rooms Inside Utility
Interior
Interior Features Solid Surface Counters, Solid Wood Cabinets, Split Bedroom, Thermostat, Walk-In Closet(s)
Heating Central
Cooling Central Air
Flooring Carpet, Ceramic Tile
Fireplace false
Appliance Dishwasher, Disposal, Dryer, Electric Water Heater, Microwave, Range, Refrigerator, Washer
Laundry Inside, Laundry Closet
Exterior
Exterior Feature Private Mailbox, Sidewalk
Parking Features Driveway, Garage Door Opener
Garage Spaces 2.0
Utilities Available Cable Connected, Electricity Connected, Public, Sewer Connected, Sprinkler Recycled, Underground Utilities, Water Connected
Roof Type Shingle
Attached Garage true
Garage true
Private Pool No
Building
Lot Description In County, Sidewalk, Paved
Story 1
Entry Level One
Foundation Slab
Lot Size Range 0 to less than 1/4
Sewer Public Sewer
Water Public
Structure Type Block,Stucco
New Construction false
Construction Status Completed
Others
Pets Allowed Breed Restrictions, Yes
Senior Community No
Pet Size Large (61-100 Lbs.)
Ownership Fee Simple
Monthly Total Fees $83
Acceptable Financing Cash, Conventional, FHA, VA Loan
Membership Fee Required Required
Listing Terms Cash, Conventional, FHA, VA Loan
Num of Pet 2
Special Listing Condition None
Virtual Tour https://www.tourdrop.com/dtour/391070/Video-MLS

Find out why customers are choosing LPT Realty to meet their real estate needs






