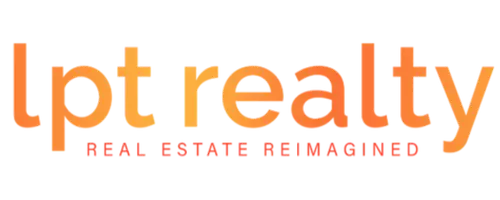3 Beds
2 Baths
1,617 SqFt
3 Beds
2 Baths
1,617 SqFt
Key Details
Property Type Single Family Home
Sub Type Single Family Residence
Listing Status Active
Purchase Type For Sale
Square Footage 1,617 sqft
Price per Sqft $259
Subdivision Stoneywood Ph 01
MLS Listing ID O6295198
Bedrooms 3
Full Baths 2
Construction Status Completed
HOA Fees $255/ann
HOA Y/N Yes
Originating Board Stellar MLS
Annual Recurring Fee 571.0
Year Built 2001
Annual Tax Amount $1,668
Lot Size 0.300 Acres
Acres 0.3
Property Sub-Type Single Family Residence
Property Description
The heart of this home is the beautifully renovated kitchen, featuring CAMBRIA QUARTZ COUNTERTOPS, NEWER APPLIANCES, tall white shaker cabinets with CROWN MOLDING, and over/under cabinet lighting that enhances both style and functionality. An undermounted double-bowl sink with a touchless faucet adds convenience and elegance, while the built-in WATER FILTRATION SYSTEM ensures fresh, clean water right from the tap.
The primary suite is a private retreat, offering a RENOVATED ENSUITE BATHROOM with new cabinetry, stylish lighting, and sleek modern finishes. Throughout the home, additional upgrades include 5" BASEBOARDS, new carpet installed in 2018, 2 outdoor sheds, refreshed landscaping package and NEWLY INSTALLED GUTTERS. Major systems have also been updated for peace of mind, including a NEW HOT WATER HEATER installed in 2025, a high-efficiency 16 SEER HVAC system added in 2018, and a ROOF REPLACEMENT in 2016. NEW DOUBLE AND TRIPLE PANE WINDOWS installed in 2016 offer added energy efficiency to add to this homes overall low maintenance lifestyle of living.
Situated on an OVERSIZED .30 of an acre CORNER LOT, the property offers a FULLY ENCLOSED PRIVACY FENCE, complete with DUAL GATES for easy backyard access. The beautifully landscaped yard is adorned with mature Oaks, Crepe Myrtles, and Japanese Blueberry trees, providing both shade and curb appeal. Storage sheds offer additional space for tools and outdoor equipment.
This home is truly a rare find, offering a perfect blend of style, comfort, and modern updates. Don't miss the opportunity to make it yours—schedule a private showing today!
Location
State FL
County Orange
Community Stoneywood Ph 01
Zoning RMF
Rooms
Other Rooms Formal Dining Room Separate, Great Room, Inside Utility
Interior
Interior Features Eat-in Kitchen, High Ceilings, Kitchen/Family Room Combo, Open Floorplan, Solid Surface Counters, Split Bedroom, Stone Counters, Thermostat, Walk-In Closet(s), Window Treatments
Heating Central, Electric
Cooling Central Air
Flooring Carpet, Ceramic Tile, Hardwood
Furnishings Unfurnished
Fireplace false
Appliance Dishwasher, Disposal, Dryer, Microwave, Range, Refrigerator, Washer, Water Filtration System
Laundry Inside
Exterior
Exterior Feature Irrigation System, Lighting, Private Mailbox, Rain Gutters, Sidewalk, Sliding Doors, Sprinkler Metered, Storage
Garage Spaces 2.0
Fence Vinyl
Community Features Deed Restrictions, Golf Carts OK, Irrigation-Reclaimed Water, Sidewalks
Utilities Available Electricity Connected
View Garden
Roof Type Shingle
Porch Covered, Patio, Porch, Rear Porch
Attached Garage true
Garage true
Private Pool No
Building
Lot Description Corner Lot, City Limits, Landscaped, Oversized Lot, Sidewalk, Paved
Story 1
Entry Level One
Foundation Slab
Lot Size Range 1/4 to less than 1/2
Sewer Public Sewer
Water Public
Architectural Style Florida, Traditional
Structure Type Block,Stucco
New Construction false
Construction Status Completed
Schools
Elementary Schools Apopka Elem
Middle Schools Wolf Lake Middle
High Schools Apopka High
Others
Pets Allowed Cats OK, Dogs OK
HOA Fee Include Common Area Taxes
Senior Community No
Ownership Fee Simple
Monthly Total Fees $47
Acceptable Financing Cash, Conventional, FHA, Special Funding, VA Loan
Membership Fee Required Required
Listing Terms Cash, Conventional, FHA, Special Funding, VA Loan
Special Listing Condition None
Virtual Tour https://nodalview.com/s/1gVTZdo7fEyPEs2o5fK5pA

Find out why customers are choosing LPT Realty to meet their real estate needs






