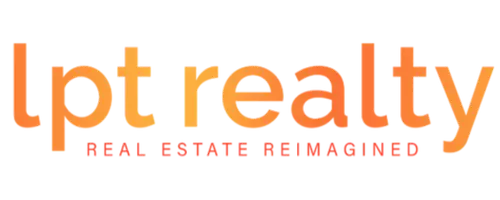3 Beds
2 Baths
2,387 SqFt
3 Beds
2 Baths
2,387 SqFt
Key Details
Property Type Single Family Home
Sub Type Single Family Residence
Listing Status Active
Purchase Type For Sale
Square Footage 2,387 sqft
Price per Sqft $226
Subdivision Fox Wood Ph 1
MLS Listing ID TB8365081
Bedrooms 3
Full Baths 2
HOA Fees $340/qua
HOA Y/N Yes
Originating Board Stellar MLS
Annual Recurring Fee 1360.0
Year Built 1999
Annual Tax Amount $7,331
Lot Size 10,890 Sqft
Acres 0.25
Property Sub-Type Single Family Residence
Property Description
The master suite is your own personal retreat, complete with two big walk-in closets and a spa-like bathroom featuring double vanities and a relaxing sunken tub. This split-floor plan home is full of natural light, with large sliding glass doors that lead out to a brand-new brick patio—ideal for backyard BBQs, morning coffee, or simply unwinding. And speaking of the backyard… it's huge, fully fenced, and ready for kids, pets, or your dream garden.
It offers the perfect balance of space and privacy, and the quiet cul-de-sac location gives you that peaceful, tucked-away feel—while still being just minutes from everything. You'll love having access to great community amenities like a basketball court, soccer field, playground, and skating pad. Top-rated schools, shopping, hospitals, beaches, and airports are all nearby too.
And here's the cherry on top: no CDD fees, low HOA, a gated entrance for peace of mind, and a location you'll love coming home to. This is more than just a house—it's a place to make memories. Come see it for yourself! Roof 2020
Location
State FL
County Pasco
Community Fox Wood Ph 1
Zoning MPUD
Interior
Interior Features Built-in Features, Ceiling Fans(s), Eat-in Kitchen, High Ceilings, Kitchen/Family Room Combo, Living Room/Dining Room Combo, Open Floorplan, Primary Bedroom Main Floor, Solid Wood Cabinets, Split Bedroom, Vaulted Ceiling(s), Window Treatments
Heating Electric
Cooling Central Air
Flooring Carpet, Ceramic Tile, Hardwood
Fireplaces Type Electric
Fireplace true
Appliance Convection Oven, Dishwasher, Disposal, Dryer, Electric Water Heater, Microwave, Range, Refrigerator, Washer
Laundry Laundry Room
Exterior
Exterior Feature Irrigation System, Lighting, Rain Gutters, Sliding Doors
Garage Spaces 2.0
Community Features Deed Restrictions, Dog Park, Gated Community - No Guard, Golf Carts OK, Park, Playground, Sidewalks
Utilities Available Cable Connected, Electricity Connected, Underground Utilities
Amenities Available Basketball Court, Gated, Park, Playground
Roof Type Shingle
Attached Garage true
Garage true
Private Pool No
Building
Story 2
Entry Level Multi/Split
Foundation Slab
Lot Size Range 1/4 to less than 1/2
Sewer Public Sewer
Water Public
Structure Type Stucco
New Construction false
Others
Pets Allowed Cats OK, Dogs OK
Senior Community No
Ownership Fee Simple
Monthly Total Fees $113
Acceptable Financing Cash, Conventional, FHA, VA Loan
Membership Fee Required Required
Listing Terms Cash, Conventional, FHA, VA Loan
Special Listing Condition None
Virtual Tour https://www.propertypanorama.com/instaview/stellar/TB8365081

Find out why customers are choosing LPT Realty to meet their real estate needs






