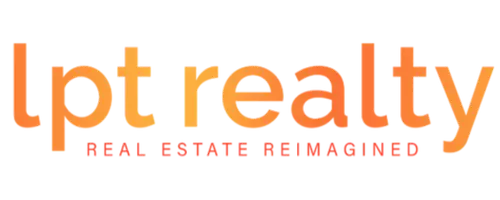2 Beds
1 Bath
986 SqFt
2 Beds
1 Bath
986 SqFt
OPEN HOUSE
Sun Mar 30, 11:00am - 2:00pm
Key Details
Property Type Single Family Home
Sub Type Single Family Residence
Listing Status Active
Purchase Type For Sale
Square Footage 986 sqft
Price per Sqft $258
Subdivision Woodward Village
MLS Listing ID TB8364836
Bedrooms 2
Full Baths 1
Construction Status Completed
HOA Fees $368/ann
HOA Y/N Yes
Originating Board Stellar MLS
Annual Recurring Fee 368.0
Year Built 1982
Annual Tax Amount $2,663
Lot Size 10,454 Sqft
Acres 0.24
Property Sub-Type Single Family Residence
Property Description
Enjoy peace of mind with new HVAC (2024) and newly installed hurricane impact windows and slider (2023-2024) THE SELLER IS ALSO OPEN TO REPLACING THE ROOF PRIOR TO CLOSING with the right offer.
With a freshly painted interior (2023) and exterior (2022), this home is truly move-in ready. Plus, with a low HOA offering many ammenities and multiple grocery stores less than 3 miles away, it offers both affordability and convenience. Whether you're escaping the cold winters or looking for a year-round retreat, this cozy yet stylish home is the perfect place to relax and enjoy the Florida lifestyle!
Location
State FL
County Pasco
Community Woodward Village
Zoning R4
Rooms
Other Rooms Attic, Great Room
Interior
Interior Features Eat-in Kitchen, Living Room/Dining Room Combo, Open Floorplan, Primary Bedroom Main Floor, Solid Surface Counters
Heating Central
Cooling Central Air
Flooring Vinyl
Fireplace false
Appliance Dishwasher, Disposal, Dryer, Microwave, Range, Refrigerator, Washer
Laundry In Garage
Exterior
Exterior Feature Other, Private Mailbox, Sidewalk
Garage Spaces 1.0
Community Features Clubhouse, Playground, Pool, Racquetball, Sidewalks, Tennis Court(s)
Utilities Available BB/HS Internet Available, Cable Connected, Electricity Connected, Sewer Connected, Underground Utilities, Water Connected
Amenities Available Pickleball Court(s), Playground, Pool, Racquetball, Tennis Court(s)
View Trees/Woods
Roof Type Shingle
Porch Front Porch, Rear Porch, Screened
Attached Garage true
Garage true
Private Pool No
Building
Lot Description Corner Lot, Oversized Lot, Paved
Story 1
Entry Level One
Foundation Slab
Lot Size Range 0 to less than 1/4
Sewer Public Sewer
Water Public
Architectural Style Ranch
Structure Type Block,Stucco
New Construction false
Construction Status Completed
Schools
Elementary Schools Hudson Primary Academy (K-3)
Middle Schools Hudson Academy ( 4-8)
High Schools Fivay High-Po
Others
Pets Allowed Yes
Senior Community No
Ownership Fee Simple
Monthly Total Fees $30
Acceptable Financing Cash, Conventional, FHA, VA Loan
Membership Fee Required Required
Listing Terms Cash, Conventional, FHA, VA Loan
Special Listing Condition None
Virtual Tour https://www.propertypanorama.com/instaview/stellar/TB8364836

Find out why customers are choosing LPT Realty to meet their real estate needs






