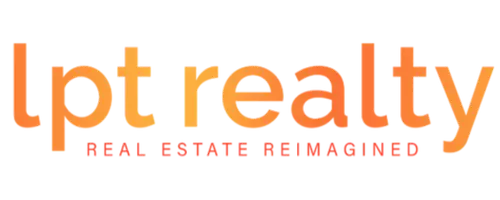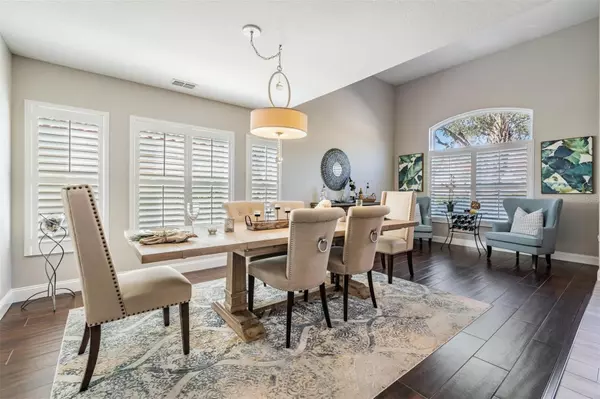4 Beds
3 Baths
2,968 SqFt
4 Beds
3 Baths
2,968 SqFt
OPEN HOUSE
Sat Feb 22, 11:00am - 3:00pm
Sun Feb 23, 1:00pm - 4:00pm
Key Details
Property Type Single Family Home
Sub Type Single Family Residence
Listing Status Active
Purchase Type For Sale
Square Footage 2,968 sqft
Price per Sqft $294
Subdivision Cheval Biarritz Village
MLS Listing ID TB8351060
Bedrooms 4
Full Baths 3
Construction Status Completed
HOA Fees $473/qua
HOA Y/N Yes
Originating Board Stellar MLS
Year Built 1996
Annual Tax Amount $6,550
Lot Size 6,534 Sqft
Acres 0.15
Lot Dimensions 54x123
Property Sub-Type Single Family Residence
Property Description
This two-story home is stunning and features 4 bedrooms, 3 bathrooms. The spacious living room has vaulted ceilings with floor to ceiling STACKED STONE and TRAVERTINE with a wall of windows overlooking the golf course. REMODELED KITCHEN for entertaining is open to the living area and features SOLID WOOD CABINETS, GRANITE COUNTERTOPS and STAINLESS STEEL APPLIANCES complete with a wine refrigerator.
Spacious Primary Bedroom with a Designer Cork Accent Wall and High Ceilings. Primary Bathroom has a Spa Shower and Tub with Walk in Custom Closet.
Upstairs you enter into a private Loft space which can be used as a home office, or extra living space. There is a full bathroom and two large bedrooms for guests to enjoy when visiting for their privacy.
Upgrades include Air Conditioner Compressor and Handler, Hurricane Windows/Sliders, Roof with Gutters, Water Heater, Water Filter and Softener System, Pool Pump and Filter, Exterior/Interior Painted, Floor to Ceiling Stacked Stone/Travertine Wall, Landscape Lighting and Pool Cage, Pavers in Driveway, New Tile Floors on Main Level, Garage Floor Epoxy, Custom Hunter Douglas Shades/Plantation Shutters, all dates of upgrades are in attachments, too many more to list!
Schedule your showing today!
Location
State FL
County Hillsborough
Community Cheval Biarritz Village
Zoning PD
Rooms
Other Rooms Loft
Interior
Interior Features Cathedral Ceiling(s), Ceiling Fans(s), Eat-in Kitchen, High Ceilings, Open Floorplan, Primary Bedroom Main Floor, Solid Surface Counters, Solid Wood Cabinets, Stone Counters, Thermostat, Vaulted Ceiling(s), Walk-In Closet(s), Window Treatments
Heating Central
Cooling Central Air
Flooring Carpet, Ceramic Tile, Epoxy, Tile
Fireplace false
Appliance Cooktop, Dishwasher, Disposal, Dryer, Electric Water Heater, Ice Maker, Microwave, Range, Refrigerator, Washer, Water Softener, Wine Refrigerator
Laundry Electric Dryer Hookup, Inside, Washer Hookup
Exterior
Exterior Feature Irrigation System, Lighting, Private Mailbox, Rain Gutters, Sidewalk, Sliding Doors
Parking Features Driveway, Garage Door Opener
Garage Spaces 2.0
Pool Gunite, Heated, In Ground, Lighting, Salt Water, Screen Enclosure
Community Features Clubhouse, Deed Restrictions, Fitness Center, Gated Community - Guard, Golf Carts OK, Golf, Irrigation-Reclaimed Water, Park, Playground, Pool, Restaurant, Sidewalks, Tennis Courts
Utilities Available Cable Connected, Electricity Connected, Natural Gas Connected, Sewer Connected, Street Lights, Water Connected
Amenities Available Clubhouse, Fitness Center, Gated, Golf Course, Pool, Tennis Court(s)
View Golf Course, Pool
Roof Type Tile
Porch Covered, Enclosed, Screened
Attached Garage true
Garage true
Private Pool Yes
Building
Lot Description Landscaped, Near Golf Course, On Golf Course, Sidewalk
Story 2
Entry Level Two
Foundation Slab
Lot Size Range 0 to less than 1/4
Sewer Public Sewer
Water Public
Architectural Style Mediterranean
Structure Type Block,Stucco
New Construction false
Construction Status Completed
Schools
Elementary Schools Mckitrick-Hb
Middle Schools Martinez-Hb
High Schools Steinbrenner High School
Others
Pets Allowed Cats OK, Dogs OK
HOA Fee Include Guard - 24 Hour,Maintenance Grounds,Pest Control,Private Road,Security
Senior Community No
Ownership Fee Simple
Monthly Total Fees $356
Acceptable Financing Cash, Conventional, VA Loan
Membership Fee Required Required
Listing Terms Cash, Conventional, VA Loan
Special Listing Condition None
Virtual Tour https://www.propertypanorama.com/instaview/stellar/TB8351060

Find out why customers are choosing LPT Realty to meet their real estate needs






