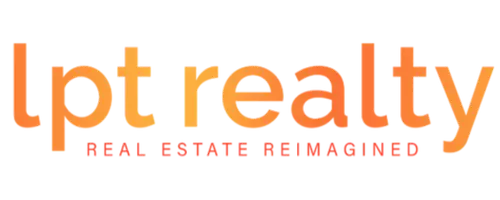3 Beds
4 Baths
2,325 SqFt
3 Beds
4 Baths
2,325 SqFt
Key Details
Property Type Single Family Home
Sub Type Single Family Residence
Listing Status Active
Purchase Type For Sale
Square Footage 2,325 sqft
Price per Sqft $322
Subdivision Eagle Trace Ph Iii-B
MLS Listing ID A4639056
Bedrooms 3
Full Baths 3
Half Baths 1
HOA Fees $922/qua
HOA Y/N Yes
Annual Recurring Fee 3688.0
Year Built 2016
Annual Tax Amount $4,715
Lot Size 9,583 Sqft
Acres 0.22
Property Sub-Type Single Family Residence
Source Stellar MLS
Property Description
Designed with your lifestyle in mind, this home is move-in ready and packed with top-tier upgrades for complete confidence and total relaxation:
• Brand New Roof
• Brand New Impact Windows & Sliders
• Brand New Whole House Generator for uninterrupted peace of mind
• New HVAC System (2024) for year-round comfort
• GE Café Series Stainless Appliances (2024)—chef-worthy and sleek
Step outside to your private backyard oasis: a stunning saltwater pool with a tanning shelf and waterfall feature, all newly installed in 2024. Whether you're hosting a gathering or unwinding solo, the outdoor kitchen is fully equipped with a grill, pizza oven, refrigerator, sink, and even a separate bar with beer tap—ready for your next celebration under the stars.
Inside, you'll find a thoughtfully modernized interior with an open floor plan, elegant finishes, and spacious closets throughout. The kitchen and baths blend form and function with premium materials and smart design choices.
Located in the highly desirable, gated Eagle Trace community, residents enjoy access to resort-style amenities including a community pool & spa, dog parks, kid's play park, and tennis /pickleball court—all in a friendly, welcoming neighborhood atmosphere.
If you're looking for a home that offers security, sophistication, and space to truly live, this is the one. Schedule your private tour today and experience the very best of Florida living—with peace of mind built in
Location
State FL
County Manatee
Community Eagle Trace Ph Iii-B
Area 34211 - Bradenton/Lakewood Ranch Area
Zoning PD-R
Interior
Interior Features Ceiling Fans(s), Crown Molding, Eat-in Kitchen, High Ceilings, Kitchen/Family Room Combo, Open Floorplan, Smart Home, Split Bedroom, Thermostat, Tray Ceiling(s), Walk-In Closet(s), Wet Bar
Heating Central, Electric
Cooling Central Air, Attic Fan
Flooring Ceramic Tile, Luxury Vinyl
Furnishings Negotiable
Fireplace false
Appliance Bar Fridge, Dishwasher, Disposal, Dryer, Freezer, Gas Water Heater, Microwave, Range, Refrigerator, Washer
Laundry Laundry Room
Exterior
Exterior Feature Outdoor Grill, Outdoor Kitchen, Sidewalk, Sliding Doors
Garage Spaces 3.0
Pool In Ground, Lighting, Pool Alarm, Salt Water
Community Features Community Mailbox, Deed Restrictions, Dog Park, Gated Community - No Guard, Park, Playground, Pool, Tennis Court(s), Street Lights
Utilities Available Cable Connected, Electricity Connected, Natural Gas Connected, Sewer Connected, Water Connected
Roof Type Shingle
Attached Garage true
Garage true
Private Pool Yes
Building
Lot Description Corner Lot, Landscaped, Sidewalk, Paved
Story 1
Entry Level One
Foundation Slab
Lot Size Range 0 to less than 1/4
Builder Name Neal Communities
Sewer Public Sewer
Water Public
Architectural Style Florida
Structure Type Block,Stucco
New Construction false
Schools
Elementary Schools Gullett Elementary
Middle Schools Carlos E. Haile Middle
High Schools Lakewood Ranch High
Others
Pets Allowed Cats OK, Dogs OK, Yes
HOA Fee Include Pool,Maintenance Grounds,Private Road
Senior Community No
Ownership Fee Simple
Monthly Total Fees $307
Acceptable Financing Cash, Conventional, FHA, VA Loan
Membership Fee Required Required
Listing Terms Cash, Conventional, FHA, VA Loan
Special Listing Condition None
Virtual Tour https://www.zillow.com/view-imx/c19e4b92-2ab7-43e6-92f3-3206477d8448?setAttribution=mls&wl=true&initialViewType=pano&utm_source=dashboard

Find out why customers are choosing LPT Realty to meet their real estate needs






