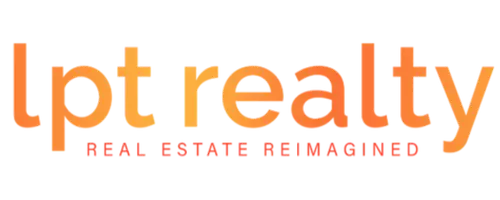4 Beds
2 Baths
1,818 SqFt
4 Beds
2 Baths
1,818 SqFt
Key Details
Property Type Single Family Home
Sub Type Single Family Residence
Listing Status Active
Purchase Type For Sale
Square Footage 1,818 sqft
Price per Sqft $166
Subdivision Poinciana Nbrhd 06S Village 03
MLS Listing ID S5117954
Bedrooms 4
Full Baths 2
HOA Fees $85/ann
HOA Y/N Yes
Originating Board Stellar MLS
Year Built 2021
Annual Tax Amount $291
Lot Size 0.300 Acres
Acres 0.3
Property Description
Location
State FL
County Polk
Community Poinciana Nbrhd 06S Village 03
Zoning PUD
Interior
Interior Features Open Floorplan, Other, Thermostat, Walk-In Closet(s)
Heating Electric, Heat Pump
Cooling Central Air
Flooring Carpet, Vinyl
Fireplace false
Appliance Dishwasher, Electric Water Heater, Other, Range
Laundry Laundry Room
Exterior
Exterior Feature Other
Garage Spaces 2.0
Community Features Pool
Utilities Available Electricity Available, Other, Sewer Connected, Water Connected
Roof Type Shingle
Attached Garage true
Garage true
Private Pool No
Building
Entry Level One
Foundation Slab
Lot Size Range 1/4 to less than 1/2
Sewer Public Sewer
Water Public
Structure Type Block
New Construction false
Others
Pets Allowed Yes
HOA Fee Include Cable TV
Senior Community No
Ownership Fee Simple
Monthly Total Fees $7
Acceptable Financing Cash, Conventional, FHA, VA Loan
Membership Fee Required Required
Listing Terms Cash, Conventional, FHA, VA Loan
Special Listing Condition None

Find out why customers are choosing LPT Realty to meet their real estate needs






