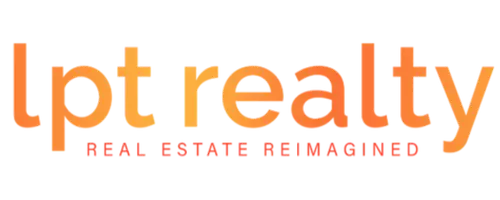
4 Beds
3 Baths
2,438 SqFt
4 Beds
3 Baths
2,438 SqFt
Key Details
Property Type Single Family Home
Sub Type Single Family Residence
Listing Status Active
Purchase Type For Rent
Square Footage 2,438 sqft
Subdivision Rybolt Reserve-Ph 02
MLS Listing ID O6260523
Bedrooms 4
Full Baths 2
Half Baths 1
HOA Y/N No
Originating Board Stellar MLS
Year Built 2004
Lot Size 6,969 Sqft
Acres 0.16
Property Description
Location
State FL
County Orange
Community Rybolt Reserve-Ph 02
Interior
Interior Features Eat-in Kitchen, Kitchen/Family Room Combo, Open Floorplan, Split Bedroom, Thermostat
Heating Central
Cooling Central Air
Flooring Ceramic Tile, Luxury Vinyl
Furnishings Unfurnished
Appliance Dishwasher, Disposal, Dryer, Microwave, Range, Refrigerator, Washer
Laundry Laundry Room
Exterior
Garage Spaces 2.0
Porch Covered
Attached Garage true
Garage true
Private Pool No
Building
Story 2
Entry Level Two
New Construction false
Others
Pets Allowed No
Senior Community No
Membership Fee Required Required


Find out why customers are choosing LPT Realty to meet their real estate needs






