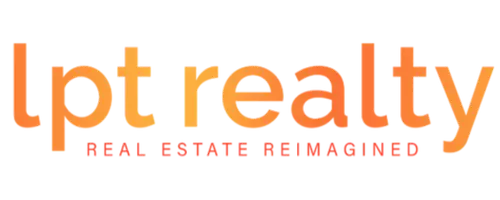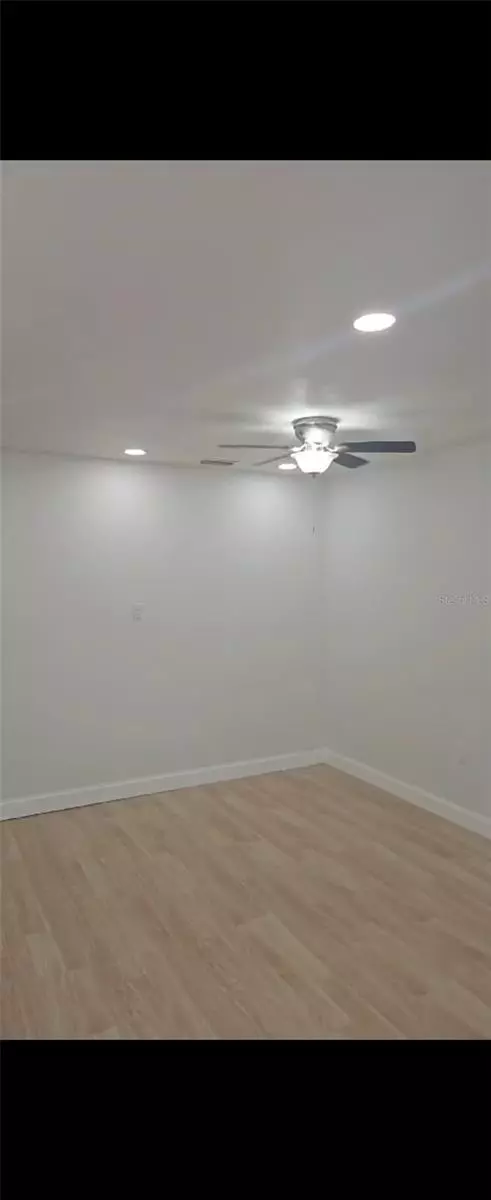
1 Bed
1 Bath
600 SqFt
1 Bed
1 Bath
600 SqFt
Key Details
Property Type Single Family Home
Sub Type Half Duplex
Listing Status Active
Purchase Type For Rent
Square Footage 600 sqft
MLS Listing ID O6260453
Bedrooms 1
Full Baths 1
HOA Y/N No
Originating Board Stellar MLS
Year Built 1978
Lot Size 4,356 Sqft
Acres 0.1
Lot Dimensions 30x130
Property Description
Looking for a cozy, private space to call home? This charming 600 sq ft Mother-in-Law suite with an extra added bedroom is perfect for those seeking comfort, privacy, and convenience. Nestled in a quiet cul-de-sac in the desirable Dr. Phillips area.
Key Features:
Spacious Layout: 600 sq ft of living space, including an added bedroom for extra comfort.
Private Entrance: Separate access for your own privacy.
Modern Kitchenette: Fully equipped with stainless steel appliances (fridge, cooktop, convection microwave, and more) to cook your favorite meals.
Washer & Dryer Included: Enjoy the convenience of in-unit laundry.
Huge Fenced Backyard: Ideal for outdoor activities, pets, or relaxing in a serene, private setting.
Quiet Cul-de-Sac Location: Enjoy peace and tranquility while being close to all amenities.
Location, Location, Location: Just a short 15-minute drive to Disney, with easy access to shopping, dining, and entertainment in the Dr. Phillips area. utilities not included in above mentioned price
Location
State FL
County Orange
Rooms
Other Rooms Den/Library/Office, Interior In-Law Suite w/Private Entry
Interior
Interior Features Ceiling Fans(s), Kitchen/Family Room Combo, Open Floorplan
Heating Central
Cooling Central Air
Flooring Ceramic Tile, Laminate
Furnishings Negotiable
Appliance Convection Oven, Cooktop, Dryer, Electric Water Heater, Freezer, Microwave, Refrigerator, Washer
Laundry Inside
Exterior
Exterior Feature Irrigation System, Lighting, Outdoor Grill, Rain Gutters, Shade Shutter(s), Sidewalk, Storage
Garage Curb Parking, Driveway, On Street, Open, Other, Oversized
Fence Fenced
Garage false
Private Pool No
Building
Lot Description Cul-De-Sac, Oversized Lot, Private, Sidewalk, Street Dead-End
Entry Level One
Sewer Public Sewer
Water Public
New Construction false
Others
Pets Allowed Breed Restrictions, Cats OK, Dogs OK, Number Limit, Size Limit
Senior Community No
Pet Size Small (16-35 Lbs.)
Num of Pet 2


Find out why customers are choosing LPT Realty to meet their real estate needs





