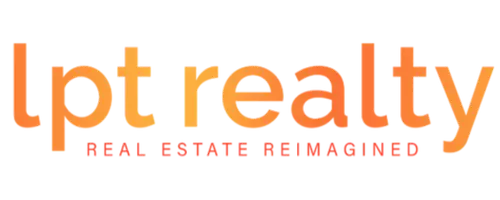
3 Beds
2 Baths
1,678 SqFt
3 Beds
2 Baths
1,678 SqFt
Key Details
Property Type Single Family Home
Sub Type Single Family Residence
Listing Status Active
Purchase Type For Sale
Square Footage 1,678 sqft
Price per Sqft $232
Subdivision Estates Of Westerly
MLS Listing ID O6246430
Bedrooms 3
Full Baths 2
HOA Fees $231/qua
HOA Y/N Yes
Originating Board Stellar MLS
Year Built 2019
Annual Tax Amount $3,434
Lot Size 10,890 Sqft
Acres 0.25
Property Description
Step into this beautifully designed 2,430 total sq. ft. home featuring an open floor plan, ideal for modern living. Built in 2019, this home offers the convenience of single-story living with a thoughtful layout. At the front, you'll find two spacious bedrooms separated by a full bath—perfect for family or guests. As you move toward the heart of the home, an elegant dining room and generous great room create the ideal space for entertaining or relaxing. The well-appointed kitchen, nestled between these spaces, boasts modern finishes and ample storage.
The laundry room is conveniently located near the master suite, which is a true retreat with a large walk-in closet and a private en-suite bath.
The oversized backyard offers endless possibilities—whether you're looking to add a pool in the future or need space for outdoor activities. Side gates provide convenient storage for boats or any other toys you may have.
Additional features include a 3-car garage, providing ample storage and parking space.
This move-in-ready home won't last long—schedule your appointment today and make it yours!
Location
State FL
County Osceola
Community Estates Of Westerly
Zoning RES
Interior
Interior Features Ceiling Fans(s), High Ceilings, Open Floorplan, Skylight(s), Stone Counters, Thermostat, Walk-In Closet(s)
Heating Central
Cooling Central Air
Flooring Carpet, Ceramic Tile
Fireplace false
Appliance Convection Oven, Disposal, Dryer, Electric Water Heater, Microwave, Range, Refrigerator, Washer
Laundry Laundry Room
Exterior
Exterior Feature Irrigation System, Lighting, Rain Gutters, Sidewalk, Sliding Doors
Garage Driveway, Oversized
Garage Spaces 3.0
Fence Fenced, Vinyl
Community Features Pool, Sidewalks
Utilities Available Cable Available, Electricity Connected, Other, Water Available, Water Connected
Waterfront false
Roof Type Shingle
Attached Garage true
Garage true
Private Pool No
Building
Lot Description Corner Lot
Story 1
Entry Level One
Foundation Slab
Lot Size Range 1/4 to less than 1/2
Builder Name Richmond American
Sewer Public Sewer
Water Public
Structure Type Block,Stucco
New Construction false
Schools
Elementary Schools Hickory Tree Elem
Middle Schools Narcoossee Middle
High Schools Harmony High
Others
Pets Allowed Yes
HOA Fee Include Pool
Senior Community No
Ownership Fee Simple
Monthly Total Fees $77
Acceptable Financing Cash, Conventional, FHA, Other, USDA Loan, VA Loan
Membership Fee Required Required
Listing Terms Cash, Conventional, FHA, Other, USDA Loan, VA Loan
Special Listing Condition None


Find out why customers are choosing LPT Realty to meet their real estate needs






