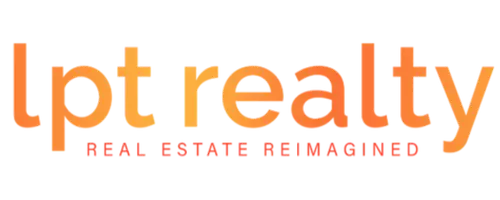
6,040 SqFt
6,040 SqFt
Key Details
Property Type Commercial
Sub Type Mixed Use
Listing Status Active
Purchase Type For Sale
Square Footage 6,040 sqft
Price per Sqft $331
MLS Listing ID T3546805
HOA Y/N No
Originating Board Stellar MLS
Year Built 1986
Annual Tax Amount $7,356
Lot Size 1.850 Acres
Acres 1.85
Property Description
The main floor boasts two versatile commercial units with brand-new vinyl flooring, ideal for office or retail use. Unit 1 features a countertop bar, a bathroom with a commode and sink, and a well-equipped commercial kitchen with a meal prep station, vent hood, gas and electric ovens, a 3-bin wash sink, tiled flooring, ample lighting, and space for refrigerators. The second commercial unit on the main floor offers expansive office space with two additional bathrooms.
Access the second floor through its own entrance at the far right front of the building. This level has been converted into a spacious 4-bedroom living area, which could easily be reconfigured into separate offices or kept as comfortable living space for an on-site manager. The second floor also includes a full bathroom with a tub/shower combo, a single sink vanity, a commode, and a utility room housing the A/C systems and an electric range. An additional door provides access to the first floor, which can be locked to separate the units.
The lower level features a dry storage area adjacent to the kitchen and a large garage/warehouse with two bays, each with roll-up doors suitable for nearly any truck. One garage includes a storage room for equipment, a bedroom with through-wall A/C, and an additional half bathroom. The property has a total of 5 bathrooms with newer fixtures and plumbing for a potential 6th bath.
Additional amenities include a 220-gallon propane tank and two A/C units (replaced in 2013 and 2014). The property offers ample expansion opportunities, whether by building upward, removing interior walls for more warehouse space, or adding extensions to the building.
Currently, the vacant lots serve as RV and boat storage, providing a steady monthly income. Enjoy a 300 ft seawall and boat dock at the rear of the property, with a boat lift that will drop your boat into the direct access deep water canals that lead to the Gulf of Mexico. Conveniently located near the local marina, Hernando Beach Yacht Club, and just a mile from the Hernando Beach Public Boat Ramp, this property is in a prime location with excellent traffic and growth potential. With upcoming county developments nearby, this property promises significant earning potential and value.
Location
State FL
County Hernando
Zoning C2
Interior
Cooling Central Air
Flooring Carpet
Exterior
Garage Parking Spaces - 6 to 12, Over 30 Spaces, RV Parking
Waterfront true
Waterfront Description Canal - Saltwater
View Y/N Yes
Water Access Yes
Water Access Desc Canal - Saltwater
Roof Type Membrane
Building
Story 2
Entry Level Two
Foundation Slab
Lot Size Range 1 to less than 2
Structure Type Block,Concrete,Stucco
New Construction false
Others
Ownership Sole Proprietor
Acceptable Financing Cash, Conventional, FHA, VA Loan
Listing Terms Cash, Conventional, FHA, VA Loan
Special Listing Condition None


Find out why customers are choosing LPT Realty to meet their real estate needs






